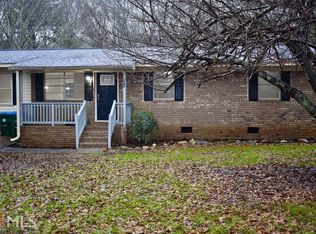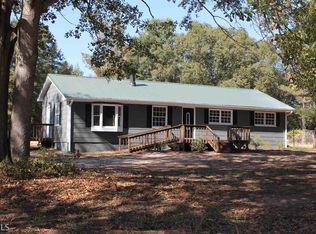Closed
$245,000
282 3rd St, Statham, GA 30666
3beds
1,496sqft
Single Family Residence
Built in 1953
0.46 Acres Lot
$257,200 Zestimate®
$164/sqft
$1,742 Estimated rent
Home value
$257,200
$239,000 - $275,000
$1,742/mo
Zestimate® history
Loading...
Owner options
Explore your selling options
What's special
DOWNTOWN STATHAM! HIDDEN GEM W/ORIGINAL HARDWOOD FLOORS. 3 BEDS/1 BATH. LARGE KITCHEN WITH ATTACHED LAUNDRY / MUD ROOM LEADING TO LARGE BACKYARD WITH ABOVE GROUND POOL. JUST READY FOR YOU TO RELAX AND ENJOY! BEAUTIFULL SEPARATE DINING ROOM LOOKING INTO LIVING ROOM AND ADDITIONAL LIVING SPACE THAT COULD BE SUNROOM, OFFICE, WORKOUT ROOM, ETC. SHED/WORKSHOP FOR ALL YOUR PROECTS. CARPORT AND ADDITIONAL PARKING SPACES. FANTASTIC LOCATION IN THE THRIVING CITY OF STATHAM!!
Zillow last checked: 8 hours ago
Listing updated: July 01, 2024 at 07:24am
Listed by:
Katie Reid 770-286-0358,
Virtual Properties Realty.com
Bought with:
Brian Buffington, 405149
Keller Williams Greater Athens
Source: GAMLS,MLS#: 10292273
Facts & features
Interior
Bedrooms & bathrooms
- Bedrooms: 3
- Bathrooms: 1
- Full bathrooms: 1
- Main level bathrooms: 1
- Main level bedrooms: 3
Kitchen
- Features: Pantry
Heating
- Central, Electric
Cooling
- Central Air
Appliances
- Included: Dishwasher, Gas Water Heater, Microwave
- Laundry: Other
Features
- High Ceilings, Master On Main Level
- Flooring: Hardwood
- Windows: Double Pane Windows
- Basement: None
- Attic: Pull Down Stairs
- Number of fireplaces: 1
- Fireplace features: Living Room, Wood Burning Stove
- Common walls with other units/homes: No Common Walls
Interior area
- Total structure area: 1,496
- Total interior livable area: 1,496 sqft
- Finished area above ground: 1,496
- Finished area below ground: 0
Property
Parking
- Parking features: Carport, Kitchen Level
- Has carport: Yes
Features
- Levels: One
- Stories: 1
- Patio & porch: Deck
- Has private pool: Yes
- Pool features: Above Ground
- Fencing: Chain Link
- Waterfront features: No Dock Or Boathouse
- Body of water: None
Lot
- Size: 0.46 Acres
- Features: Level, Private
Details
- Additional structures: Shed(s), Workshop
- Parcel number: ST05 147
Construction
Type & style
- Home type: SingleFamily
- Architectural style: Other
- Property subtype: Single Family Residence
Materials
- Vinyl Siding
- Roof: Composition
Condition
- Resale
- New construction: No
- Year built: 1953
Utilities & green energy
- Sewer: Septic Tank
- Water: Public
- Utilities for property: Cable Available, Electricity Available, High Speed Internet, Natural Gas Available, Phone Available, Sewer Available, Water Available
Community & neighborhood
Community
- Community features: None
Location
- Region: Statham
- Subdivision: None
HOA & financial
HOA
- Has HOA: No
- Services included: None
Other
Other facts
- Listing agreement: Exclusive Right To Sell
Price history
| Date | Event | Price |
|---|---|---|
| 6/27/2024 | Sold | $245,000-7.5%$164/sqft |
Source: | ||
| 6/17/2024 | Pending sale | $265,000$177/sqft |
Source: | ||
| 6/10/2024 | Price change | $265,000-1.9%$177/sqft |
Source: | ||
| 6/2/2024 | Price change | $270,000-3.6%$180/sqft |
Source: | ||
| 5/17/2024 | Price change | $280,000-3.1%$187/sqft |
Source: | ||
Public tax history
| Year | Property taxes | Tax assessment |
|---|---|---|
| 2024 | $1,665 +0.2% | $59,239 |
| 2023 | $1,662 +32.2% | $59,239 +45% |
| 2022 | $1,258 +24.7% | $40,842 +34.2% |
Find assessor info on the county website
Neighborhood: 30666
Nearby schools
GreatSchools rating
- 3/10Statham Elementary SchoolGrades: PK-5Distance: 0.2 mi
- 5/10Bear Creek Middle SchoolGrades: 6-8Distance: 0.3 mi
- 3/10Winder-Barrow High SchoolGrades: 9-12Distance: 8.2 mi
Schools provided by the listing agent
- Elementary: Statham
- Middle: Bear Creek
- High: Winder Barrow
Source: GAMLS. This data may not be complete. We recommend contacting the local school district to confirm school assignments for this home.
Get a cash offer in 3 minutes
Find out how much your home could sell for in as little as 3 minutes with a no-obligation cash offer.
Estimated market value$257,200
Get a cash offer in 3 minutes
Find out how much your home could sell for in as little as 3 minutes with a no-obligation cash offer.
Estimated market value
$257,200

