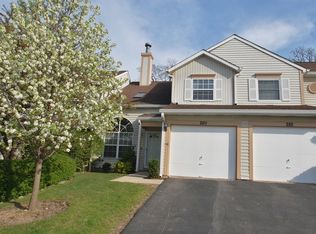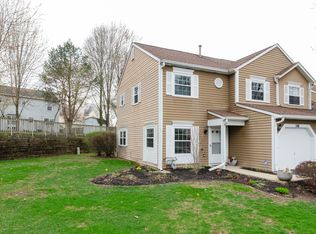Closed
$335,000
282 Ascot Ln, Streamwood, IL 60107
3beds
1,398sqft
Townhouse, Single Family Residence
Built in 1987
-- sqft lot
$344,600 Zestimate®
$240/sqft
$2,445 Estimated rent
Home value
$344,600
$310,000 - $383,000
$2,445/mo
Zestimate® history
Loading...
Owner options
Explore your selling options
What's special
***Multiple offers***Please submit your highest and best by Sunday at 8:00 PM. Welcome to this beautifully designed 3-bedroom, 2.5-bath townhouse, ideally situated just steps from community parks and playgrounds. With low HOA dues and rental eligibility, this home is an excellent opportunity for both homeowners and investors. Inside, soaring vaulted ceilings create a bright, open feel in the main living areas. The primary suite offers a serene retreat with walk-in closet, its own private bath with double-sink vanity and beautiful standing shower, Third bedroom is perfect as a home office or children's room, with the option to add a closet. Additional highlights include a spacious layout, attached garage, and unbeatable location close to outdoor recreation and family-friendly amenities. Don't miss this rare opportunity to own a versatile and inviting home in a sought-after neighborhood!
Zillow last checked: 8 hours ago
Listing updated: June 21, 2025 at 07:05am
Listing courtesy of:
Roman Khavshch 630-935-6416,
KOMAR
Bought with:
Vishna Patel
ARNI Realty Incorporated
Source: MRED as distributed by MLS GRID,MLS#: 12354037
Facts & features
Interior
Bedrooms & bathrooms
- Bedrooms: 3
- Bathrooms: 3
- Full bathrooms: 2
- 1/2 bathrooms: 1
Primary bedroom
- Features: Flooring (Carpet), Window Treatments (Blinds), Bathroom (Full)
- Level: Second
- Area: 154 Square Feet
- Dimensions: 14X11
Bedroom 2
- Features: Flooring (Carpet), Window Treatments (Blinds)
- Level: Second
- Area: 110 Square Feet
- Dimensions: 11X10
Bedroom 3
- Level: Second
- Area: 80 Square Feet
- Dimensions: 10X8
Dining room
- Level: Main
- Dimensions: COMBO
Foyer
- Features: Flooring (Other)
- Level: Main
- Area: 39 Square Feet
- Dimensions: 13X3
Kitchen
- Features: Kitchen (Eating Area-Table Space), Flooring (Other), Window Treatments (Blinds)
- Level: Main
- Area: 128 Square Feet
- Dimensions: 16X8
Laundry
- Features: Flooring (Other)
- Level: Main
- Area: 15 Square Feet
- Dimensions: 5X3
Living room
- Features: Flooring (Other), Window Treatments (Blinds)
- Level: Main
- Area: 286 Square Feet
- Dimensions: 26X11
Walk in closet
- Level: Second
- Area: 64 Square Feet
- Dimensions: 8X8
Heating
- Natural Gas, Forced Air
Cooling
- Central Air
Appliances
- Included: Range, Refrigerator, Washer, Dryer
- Laundry: Main Level, Laundry Closet
Features
- Cathedral Ceiling(s), Walk-In Closet(s)
- Windows: Skylight(s)
- Basement: None
- Number of fireplaces: 1
- Fireplace features: Living Room
Interior area
- Total structure area: 0
- Total interior livable area: 1,398 sqft
Property
Parking
- Total spaces: 1
- Parking features: Asphalt, On Site, Garage Owned, Attached, Garage
- Attached garage spaces: 1
Accessibility
- Accessibility features: No Disability Access
Features
- Patio & porch: Deck
Lot
- Dimensions: 73X26X70X16X10
Details
- Parcel number: 06154090070000
- Special conditions: None
Construction
Type & style
- Home type: Townhouse
- Property subtype: Townhouse, Single Family Residence
Materials
- Vinyl Siding
- Roof: Asphalt
Condition
- New construction: No
- Year built: 1987
- Major remodel year: 2025
Utilities & green energy
- Electric: Circuit Breakers
- Sewer: Public Sewer
- Water: Lake Michigan
Community & neighborhood
Location
- Region: Streamwood
- Subdivision: Surrey Woods
HOA & financial
HOA
- Has HOA: Yes
- HOA fee: $285 monthly
- Services included: Exterior Maintenance, Lawn Care, Snow Removal
Other
Other facts
- Listing terms: Conventional
- Ownership: Fee Simple w/ HO Assn.
Price history
| Date | Event | Price |
|---|---|---|
| 6/20/2025 | Sold | $335,000+13.6%$240/sqft |
Source: | ||
| 5/21/2025 | Contingent | $295,000$211/sqft |
Source: | ||
| 5/14/2025 | Listed for sale | $295,000+40.5%$211/sqft |
Source: | ||
| 11/27/2024 | Sold | $210,000-8.7%$150/sqft |
Source: | ||
| 11/20/2024 | Contingent | $230,000$165/sqft |
Source: | ||
Public tax history
| Year | Property taxes | Tax assessment |
|---|---|---|
| 2023 | $6,160 +23.9% | $19,999 |
| 2022 | $4,973 +23.4% | $19,999 +39.4% |
| 2021 | $4,029 -0.3% | $14,350 |
Find assessor info on the county website
Neighborhood: 60107
Nearby schools
GreatSchools rating
- 5/10Glenbrook Elementary SchoolGrades: K-6Distance: 1.6 mi
- 3/10Canton Middle SchoolGrades: 7-8Distance: 1.9 mi
- 3/10Streamwood High SchoolGrades: 9-12Distance: 0.7 mi
Schools provided by the listing agent
- District: 46
Source: MRED as distributed by MLS GRID. This data may not be complete. We recommend contacting the local school district to confirm school assignments for this home.

Get pre-qualified for a loan
At Zillow Home Loans, we can pre-qualify you in as little as 5 minutes with no impact to your credit score.An equal housing lender. NMLS #10287.

