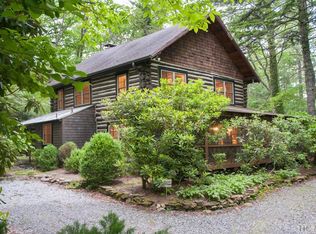This storybook home includes all Art, Furnishings, Appliances, Audio/Video and Contents. Includes fully Stocked Kitchen, Bedding and Toweling making this home absolutely turn key for the next owner. Francie Hargrove Design, Inc. completed the interior selections. Highlands Technology Group installed all new Smart TV's, Sonos and whole home sound systems. Everything is brand new and never been used. Pre-Inspected with repairs noted. Radon, Chimney, Generator and HVAC Inspected. Terminix Sentricon and quarterly pest control. Pressure washed. Four spacious king bedrooms with ensuite baths for guests and family plus 1/2 bath. Soaring ceilings in the dining room + family room with stone fireplace. Reclaimed heart pine flooring, shiplap walls. Three sets of French Doors open to a huge covered screen porch overlooking a babbling brook. Surrounded by mountain laurels, rhododendron, hemlock and natural forestry. The gourmet kitchen with island has double ovens, built in microwave and warming draw, two refrigerator drawers, ice maker, wine cooler, bar sink, reverse osmosis water dispenser, Bosch dishwasher and french door refrigerator. The home is equipped with a Generator, WaterCop, Alarm with Smoke and Carbon Monoxide detection. Constructed on a full concrete poured crawl space with dehumidifier. Neat and Tidy. 1 mile to Main Street, walking trails, in a quiet community. Walk to Nature Center and Main Street via Biscuit Rock Rd. to Upper Lake to Big Bear Pen to 5th street. Home comes with complete list of Vendors and all Appliance Booklets.
This property is off market, which means it's not currently listed for sale or rent on Zillow. This may be different from what's available on other websites or public sources.
