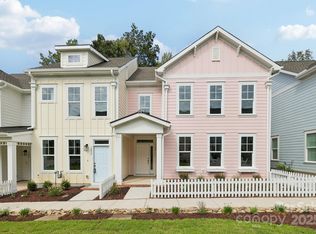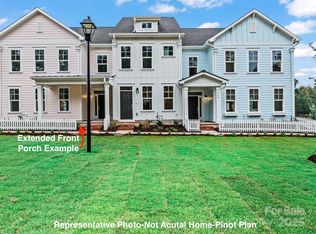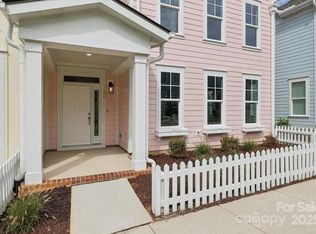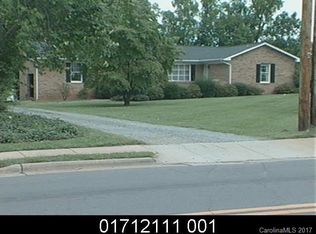Closed
$339,900
282 Gilead Rd, Huntersville, NC 28078
2beds
1,280sqft
Townhouse
Built in 2025
0.03 Acres Lot
$340,200 Zestimate®
$266/sqft
$2,086 Estimated rent
Home value
$340,200
$320,000 - $361,000
$2,086/mo
Zestimate® history
Loading...
Owner options
Explore your selling options
What's special
MOVE-IN READY. Recent Price Improvement! This is your chance to own the most affordable home in Walk23, just a short stroll from downtown Huntersville and the Greenway! The Cambridge plan offers thoughtful design and efficient living with 9' ceilings on both levels, hardwoods, crown molding, and an open main floor with a large island, stylish kitchen, and half bath. Upstairs, the spacious primary suite features two walk-in closets and a private bath with dual vanities and tiled shower pan. A second bedroom also includes its own full bath and walk-in closet, making this layout ideal for guests or roommates. You’ll love the oak tread stairs, upper laundry, window casings, and smart dual HVAC zones. Private parking pad included. Easy access to I-77, I-85, and I-485 makes your commute a breeze. Start smart with the lowest price in Walk23, schedule your tour and make your move today.
Zillow last checked: 8 hours ago
Listing updated: December 11, 2025 at 08:28pm
Listing Provided by:
Brian Jordan bjordan@paraclerealty.com,
Better Homes and Gardens Real Estate Paracle
Bought with:
Non Member
Canopy Administration
Source: Canopy MLS as distributed by MLS GRID,MLS#: 4241346
Facts & features
Interior
Bedrooms & bathrooms
- Bedrooms: 2
- Bathrooms: 3
- Full bathrooms: 2
- 1/2 bathrooms: 1
Primary bedroom
- Features: Tray Ceiling(s), Walk-In Closet(s)
- Level: Upper
- Area: 186.72 Square Feet
- Dimensions: 16' 0" X 11' 8"
Bedroom s
- Features: Walk-In Closet(s)
- Level: Upper
- Area: 124.2 Square Feet
- Dimensions: 12' 5" X 10' 0"
Bathroom half
- Level: Main
Bathroom full
- Level: Upper
Bathroom full
- Level: Upper
Dining area
- Features: Open Floorplan
- Level: Main
- Area: 116.7 Square Feet
- Dimensions: 11' 8" X 10' 0"
Kitchen
- Features: Breakfast Bar, Kitchen Island, Open Floorplan, Walk-In Pantry
- Level: Main
- Area: 153.69 Square Feet
- Dimensions: 11' 8" X 13' 2"
Laundry
- Level: Upper
Living room
- Features: Open Floorplan
- Level: Main
- Area: 227.45 Square Feet
- Dimensions: 15' 5" X 14' 9"
Heating
- Forced Air, Natural Gas, Zoned
Cooling
- Central Air, Zoned
Appliances
- Included: Dishwasher, Disposal, Electric Range, Low Flow Fixtures, Microwave, Plumbed For Ice Maker, Self Cleaning Oven
- Laundry: Electric Dryer Hookup, Laundry Closet, Upper Level, Washer Hookup
Features
- Kitchen Island, Open Floorplan, Walk-In Closet(s)
- Flooring: Carpet, Tile, Vinyl, Wood
- Doors: Insulated Door(s), Sliding Doors
- Windows: Insulated Windows
- Has basement: No
- Attic: Pull Down Stairs
Interior area
- Total structure area: 1,280
- Total interior livable area: 1,280 sqft
- Finished area above ground: 1,280
- Finished area below ground: 0
Property
Parking
- Parking features: Assigned, Parking Space(s)
- Details: 1 car concrete parking pad in rear of townhome.
Features
- Levels: Two
- Stories: 2
- Entry location: Lower
- Patio & porch: Patio
- Exterior features: Lawn Maintenance
Lot
- Size: 0.03 Acres
- Dimensions: 16.29 x 77 x 16.29 x 77
- Features: Level
Details
- Parcel number: 01712329
- Zoning: NR
- Special conditions: Standard
Construction
Type & style
- Home type: Townhouse
- Architectural style: Charleston
- Property subtype: Townhouse
Materials
- Brick Partial, Fiber Cement, Vinyl
- Foundation: Slab
Condition
- New construction: Yes
- Year built: 2025
Details
- Builder model: Cambridge
- Builder name: Meeting Street
Utilities & green energy
- Sewer: Public Sewer
- Water: City
- Utilities for property: Cable Available, Underground Power Lines, Underground Utilities, Wired Internet Available
Green energy
- Water conservation: Low-Flow Fixtures
Community & neighborhood
Community
- Community features: Dog Park, Sidewalks, Walking Trails, Other
Location
- Region: Huntersville
- Subdivision: Walk23
HOA & financial
HOA
- Has HOA: Yes
- HOA fee: $230 monthly
- Association name: CAMS
- Association phone: 704-731-5560
Other
Other facts
- Listing terms: Cash,Conventional,Exchange,FHA,USDA Loan,VA Loan
- Road surface type: Concrete, Other
Price history
| Date | Event | Price |
|---|---|---|
| 12/1/2025 | Sold | $339,900$266/sqft |
Source: | ||
| 10/28/2025 | Pending sale | $339,900$266/sqft |
Source: | ||
| 10/24/2025 | Price change | $339,900-4.2%$266/sqft |
Source: | ||
| 10/9/2025 | Price change | $354,900-1.4%$277/sqft |
Source: | ||
| 9/17/2025 | Price change | $359,900-3.5%$281/sqft |
Source: | ||
Public tax history
| Year | Property taxes | Tax assessment |
|---|---|---|
| 2025 | -- | $75,000 |
| 2024 | -- | $75,000 |
Find assessor info on the county website
Neighborhood: 28078
Nearby schools
GreatSchools rating
- 6/10Huntersville ElementaryGrades: K-5Distance: 0.1 mi
- 10/10Bailey Middle SchoolGrades: 6-8Distance: 3.9 mi
- 6/10William Amos Hough HighGrades: 9-12Distance: 4.1 mi
Schools provided by the listing agent
- Elementary: Huntersville
- Middle: Bailey
- High: William Amos Hough
Source: Canopy MLS as distributed by MLS GRID. This data may not be complete. We recommend contacting the local school district to confirm school assignments for this home.
Get a cash offer in 3 minutes
Find out how much your home could sell for in as little as 3 minutes with a no-obligation cash offer.
Estimated market value
$340,200
Get a cash offer in 3 minutes
Find out how much your home could sell for in as little as 3 minutes with a no-obligation cash offer.
Estimated market value
$340,200



