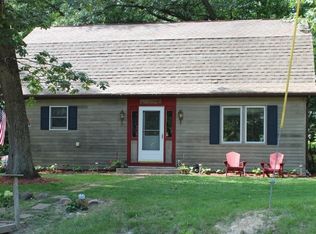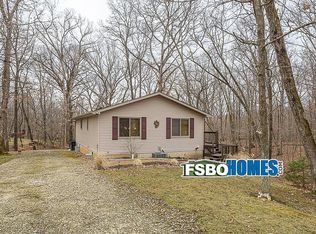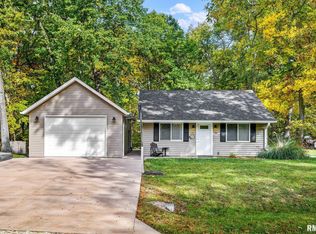Sold for $265,000
$265,000
282 Maple Ridge Ct, Dahinda, IL 61428
2beds
2,240sqft
Single Family Residence, Residential
Built in 2004
-- sqft lot
$272,600 Zestimate®
$118/sqft
$1,479 Estimated rent
Home value
$272,600
Estimated sales range
Not available
$1,479/mo
Zestimate® history
Loading...
Owner options
Explore your selling options
What's special
Tucked away on a secluded, wooded lot at the end of a quiet cul-de-sac, this beautifully updated home offers the perfect blend of comfort, privacy, and charm. With fresh paint throughout, new luxury vinyl flooring in the living room, kitchen, and bathroom, and stylish new light fixtures, this home feels modern and move-in ready. An open floor plan leads to a spacious screened-in porch overlooking the peaceful, wooded backyard—an inviting spot to unwind, sip your morning coffee, and enjoy the beauty of nature. Just off the kitchen, the adjoining back deck is perfect for grilling. The kitchen features stainless steel appliances—including a new refrigerator—along with an island and informal dining area. Additional highlights include main floor laundry and a large linen closet. The primary bedroom features a walk-in closet. Downstairs, the full basement offers excellent potential for a third bedroom (egress window in place), a full bathroom, a family room, and plenty of storage space. Step outside to your private, wooded yard with mature trees, a stone fire pit, and a detached garage. This home is a must-see—schedule your private showing today!
Zillow last checked: 8 hours ago
Listing updated: September 10, 2025 at 01:01pm
Listed by:
Kellie R Shane Office:309-689-1406,
Gallery Homes Real Estate
Bought with:
Kellie R Shane, 475163039
Gallery Homes Real Estate
Source: RMLS Alliance,MLS#: PA1259569 Originating MLS: Peoria Area Association of Realtors
Originating MLS: Peoria Area Association of Realtors

Facts & features
Interior
Bedrooms & bathrooms
- Bedrooms: 2
- Bathrooms: 2
- Full bathrooms: 2
Bedroom 1
- Level: Main
- Dimensions: 14ft 0in x 12ft 0in
Bedroom 2
- Level: Main
- Dimensions: 13ft 0in x 13ft 5in
Other
- Area: 1120
Additional room
- Description: Rec RM- Potential 3rd BR
Family room
- Level: Basement
- Dimensions: 26ft 0in x 13ft 0in
Kitchen
- Level: Main
- Dimensions: 14ft 0in x 13ft 5in
Laundry
- Level: Main
Living room
- Level: Main
- Dimensions: 20ft 0in x 13ft 0in
Main level
- Area: 1120
Heating
- Electric
Cooling
- Central Air
Appliances
- Included: Dishwasher, Disposal, Dryer, Microwave, Range, Refrigerator, Washer, Water Purifier, Water Softener Owned, Electric Water Heater
Features
- Ceiling Fan(s), High Speed Internet
- Basement: Egress Window(s),Finished,Full
Interior area
- Total structure area: 1,120
- Total interior livable area: 2,240 sqft
Property
Parking
- Total spaces: 2
- Parking features: Detached
- Garage spaces: 2
- Details: Number Of Garage Remotes: 0
Features
- Patio & porch: Deck, Porch, Screened
Lot
- Dimensions: 60 x 138 x 239.91 x 182
- Features: Cul-De-Sac, Level, Wooded
Details
- Parcel number: 1111127012
- Other equipment: Radon Mitigation System
Construction
Type & style
- Home type: SingleFamily
- Architectural style: Ranch
- Property subtype: Single Family Residence, Residential
Materials
- Vinyl Siding
- Foundation: Concrete Perimeter
- Roof: Shingle
Condition
- New construction: No
- Year built: 2004
Utilities & green energy
- Sewer: Public Sewer
- Water: Public
Community & neighborhood
Location
- Region: Dahinda
- Subdivision: Forest Ridge
Other
Other facts
- Road surface type: Paved
Price history
| Date | Event | Price |
|---|---|---|
| 9/8/2025 | Sold | $265,000-3.6%$118/sqft |
Source: | ||
| 7/25/2025 | Pending sale | $275,000$123/sqft |
Source: | ||
| 7/21/2025 | Listed for sale | $275,000+37.7%$123/sqft |
Source: | ||
| 10/17/2022 | Sold | $199,780$89/sqft |
Source: | ||
| 10/17/2022 | Pending sale | $199,780$89/sqft |
Source: | ||
Public tax history
| Year | Property taxes | Tax assessment |
|---|---|---|
| 2024 | $4,033 +4.8% | $61,170 +6.7% |
| 2023 | $3,849 -4.7% | $57,320 +14% |
| 2022 | $4,038 +3.2% | $50,290 +7% |
Find assessor info on the county website
Neighborhood: 61428
Nearby schools
GreatSchools rating
- 9/10Williamsfield Elementary SchoolGrades: PK-4Distance: 6.1 mi
- 3/10Williamsfield Middle SchoolGrades: 5-8Distance: 6.1 mi
- 5/10Williamsfield High SchoolGrades: 9-12Distance: 6.1 mi
Schools provided by the listing agent
- High: Williamsfield
Source: RMLS Alliance. This data may not be complete. We recommend contacting the local school district to confirm school assignments for this home.
Get pre-qualified for a loan
At Zillow Home Loans, we can pre-qualify you in as little as 5 minutes with no impact to your credit score.An equal housing lender. NMLS #10287.


