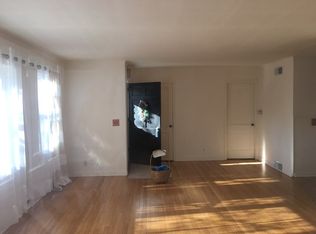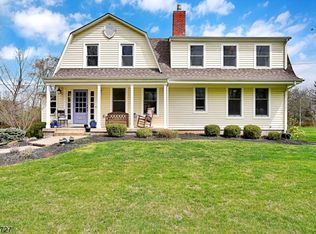Wonderful Renovated Kitchen: Center Island, Quartz top, SS appl. Updated Bathrm, Large Bedrms. Eat-in Kitchen w/ Glass Doors to Patio, overlooking Large Back Yard- room to run & play. Walkout Basemnt. Luxury Kitchen: SS applncs, Double Wall Oven. Mudroom/Laundry Rm Barn dr. Renovated Bathrm: Tiled Shower w/stylish accent niches. Check out the great Bedroom sizes! Master Bdrm fits king-size bed, has appealing designer flooring. 2nd Bedroom fits 2 queen-size beds w/seating area. Bonus Basement includes playroom, plus huge Man-Cave or Media Rm;features large scale Bar - great for entertaining. Sliding Glass doors next to woodstove are perfect for taking maximum advantage of comfortable entertainment space. Enjoy by the fire with view of snowscape in winter. Great Potential to turn into top notch Recreation Rm.
This property is off market, which means it's not currently listed for sale or rent on Zillow. This may be different from what's available on other websites or public sources.

