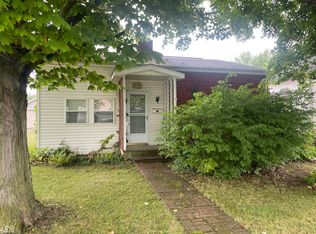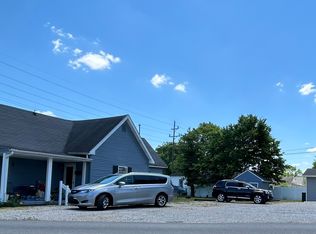Sold
$212,000
282 N Mapleton St, Columbus, IN 47201
3beds
1,752sqft
Residential, Single Family Residence
Built in 1930
7,840.8 Square Feet Lot
$216,000 Zestimate®
$121/sqft
$1,730 Estimated rent
Home value
$216,000
$192,000 - $242,000
$1,730/mo
Zestimate® history
Loading...
Owner options
Explore your selling options
What's special
Welcome to 282 N Mapleton ST, a charming 3-bedroom, 2-bathroom house nestled in Columbus, IN. This inviting property offers everything you need. Step inside to find a spacious living room that's perfect for gathering with loved ones or unwinding after a long day. The well-designed kitchen provides plenty of storage space, making meal prep and organization a breeze. You'll appreciate how functional yet cozy these main living areas feel. All three bedrooms offer comfortable spaces for rest and relaxation, while the two bathrooms ensure mornings run smoothly for busy households. The layout strikes a nice balance between togetherness and privacy. Outdoor living is a highlight here! The fenced backyard, newer deck is ideal for summer barbecues, morning coffee, or simply enjoying the fresh air. Imagine the memories you'll make in this versatile outdoor space. The one-car garage provides convenient parking and additional storage options for your belongings. Located in Columbus, you'll enjoy the blend of small-town charm with easy access to everyday conveniences. The neighborhood offers a friendly atmosphere that makes coming home feel special. Possession at closing. This new listing won't last long at this price point. Schedule your viewing today and see why this could be your perfect next home!
Zillow last checked: 8 hours ago
Listing updated: July 08, 2025 at 08:41am
Listing Provided by:
Sarah Hager 812-764-1846,
Dean Wagner LLC
Bought with:
Trish Meier
eXp Realty, LLC
Source: MIBOR as distributed by MLS GRID,MLS#: 22032752
Facts & features
Interior
Bedrooms & bathrooms
- Bedrooms: 3
- Bathrooms: 2
- Full bathrooms: 2
- Main level bathrooms: 2
- Main level bedrooms: 3
Primary bedroom
- Level: Main
- Area: 182 Square Feet
- Dimensions: 14x13
Bedroom 2
- Level: Main
- Area: 132 Square Feet
- Dimensions: 12x11
Bedroom 3
- Level: Main
- Area: 126 Square Feet
- Dimensions: 14x9
Dining room
- Level: Main
- Area: 182 Square Feet
- Dimensions: 13x14
Kitchen
- Level: Main
- Area: 264 Square Feet
- Dimensions: 11x24
Living room
- Level: Main
- Area: 169 Square Feet
- Dimensions: 13x13
Heating
- Forced Air
Cooling
- Central Air
Appliances
- Included: Dishwasher, Microwave, Electric Oven, Refrigerator
Features
- Basement: Cellar
Interior area
- Total structure area: 1,752
- Total interior livable area: 1,752 sqft
- Finished area below ground: 0
Property
Parking
- Total spaces: 1
- Parking features: Detached
- Garage spaces: 1
Features
- Levels: One
- Stories: 1
Lot
- Size: 7,840 sqft
Details
- Parcel number: 039630120002900005
- Horse amenities: None
Construction
Type & style
- Home type: SingleFamily
- Architectural style: Bungalow
- Property subtype: Residential, Single Family Residence
Materials
- Vinyl Siding
- Foundation: Block, Crawl Space
Condition
- New construction: No
- Year built: 1930
Utilities & green energy
- Water: Public
Community & neighborhood
Location
- Region: Columbus
- Subdivision: No Subdivision
Price history
| Date | Event | Price |
|---|---|---|
| 7/7/2025 | Sold | $212,000-3.6%$121/sqft |
Source: | ||
| 6/4/2025 | Pending sale | $219,900$126/sqft |
Source: | ||
| 5/6/2025 | Price change | $219,900-4.3%$126/sqft |
Source: | ||
| 4/16/2025 | Listed for sale | $229,900$131/sqft |
Source: | ||
Public tax history
| Year | Property taxes | Tax assessment |
|---|---|---|
| 2024 | $1,375 +9.7% | $146,800 +8.3% |
| 2023 | $1,253 +55.3% | $135,500 +9.5% |
| 2022 | $807 +82.4% | $123,700 +28.5% |
Find assessor info on the county website
Neighborhood: 47201
Nearby schools
GreatSchools rating
- 9/10Csa Lincoln CampusGrades: K-6Distance: 0.8 mi
- 5/10Northside Middle SchoolGrades: 7-8Distance: 1.9 mi
- 6/10Columbus East High SchoolGrades: 9-12Distance: 0.9 mi

Get pre-qualified for a loan
At Zillow Home Loans, we can pre-qualify you in as little as 5 minutes with no impact to your credit score.An equal housing lender. NMLS #10287.
Sell for more on Zillow
Get a free Zillow Showcase℠ listing and you could sell for .
$216,000
2% more+ $4,320
With Zillow Showcase(estimated)
$220,320
