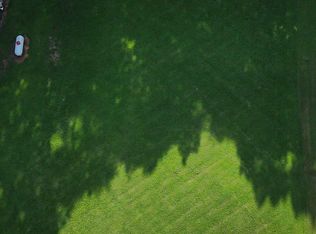Sold for $620,000
$620,000
282 Nix Rd, Hazel Green, AL 35750
3beds
4,062sqft
Single Family Residence
Built in 2010
3 Acres Lot
$620,100 Zestimate®
$153/sqft
$2,461 Estimated rent
Home value
$620,100
$589,000 - $651,000
$2,461/mo
Zestimate® history
Loading...
Owner options
Explore your selling options
What's special
CUSTOM BUILT HOME ON 3+/- ACRES! This stunning 3350 sq ft property showcases exceptional craftsmanship with coffered ceilings & custom built-ins. Inside features include a wine cellar, media room with bar, loft with wet bar, & library. This dream kitchen has a Wolfe gas stove, oversized island & double fridges. Outside enjoy shaded pathways, creek access, breathtaking views, & multiple outdoor living spaces including a screened porch, balcony, grilling patio, & koi pond. The detached 1200 sq ft apartment with covered patio is perfect for guests or rental income. Additional amenities: 30x11 workshop, 20x30 barn, two 30x11 lean-to, hobby room & storm shelter. A TRULY EXTRAORDINARY PROPERTY!
Zillow last checked: 8 hours ago
Listing updated: November 26, 2025 at 05:00am
Listed by:
Tina Craft 256-224-1847,
A.H. Sothebys Int. Realty
Bought with:
Jessica Nuckols, 114726
Realty South Tennessee Valley
Source: ValleyMLS,MLS#: 21901986
Facts & features
Interior
Bedrooms & bathrooms
- Bedrooms: 3
- Bathrooms: 3
- Full bathrooms: 2
- 1/2 bathrooms: 1
Primary bedroom
- Features: 9’ Ceiling, Crown Molding, Isolate, Smooth Ceiling, Wood Floor
- Level: First
- Area: 225
- Dimensions: 15 x 15
Bedroom 2
- Features: 9’ Ceiling, Ceiling Fan(s), Smooth Ceiling, Walk-In Closet(s)
- Level: Second
- Area: 182
- Dimensions: 13 x 14
Bedroom 3
- Features: 9’ Ceiling, Ceiling Fan(s), Smooth Ceiling, Walk-In Closet(s)
- Level: Second
- Area: 182
- Dimensions: 13 x 14
Dining room
- Features: 9’ Ceiling, Crown Molding, Fireplace, Wood Floor, Coffered Ceiling(s)
- Level: First
- Area: 126
- Dimensions: 9 x 14
Kitchen
- Features: 9’ Ceiling, Granite Counters, Kitchen Island, Recessed Lighting, Wood Floor
- Level: First
- Area: 182
- Dimensions: 13 x 14
Living room
- Features: 9’ Ceiling, Ceiling Fan(s), Crown Molding, Fireplace, Recessed Lighting, Wood Floor, Coffered Ceiling(s)
- Level: First
- Area: 280
- Dimensions: 14 x 20
Office
- Features: 9’ Ceiling, Smooth Ceiling, Wood Floor
- Level: First
- Area: 132
- Dimensions: 11 x 12
Bonus room
- Features: 9’ Ceiling, Carpet, Smooth Ceiling
- Level: Second
- Area: 253
- Dimensions: 11 x 23
Laundry room
- Features: 9’ Ceiling, Built-in Features, Utility Sink
- Level: First
- Area: 120
- Dimensions: 10 x 12
Heating
- Central 2, Electric
Cooling
- Central 2
Features
- Basement: Crawl Space
- Has fireplace: Yes
- Fireplace features: Gas Log
Interior area
- Total interior livable area: 4,062 sqft
Property
Parking
- Parking features: Garage-Two Car, Garage-Detached, Garage Faces Side
Features
- Levels: Two
- Stories: 2
Lot
- Size: 3 Acres
Details
- Parcel number: 0407260000008009
Construction
Type & style
- Home type: SingleFamily
- Property subtype: Single Family Residence
Condition
- New construction: No
- Year built: 2010
Utilities & green energy
- Sewer: Septic Tank
- Water: Public
Community & neighborhood
Location
- Region: Hazel Green
- Subdivision: Metes And Bounds
Price history
| Date | Event | Price |
|---|---|---|
| 11/25/2025 | Sold | $620,000-4.6%$153/sqft |
Source: | ||
| 10/28/2025 | Pending sale | $650,000$160/sqft |
Source: | ||
| 10/25/2025 | Contingent | $650,000$160/sqft |
Source: | ||
| 10/21/2025 | Price change | $650,000+4.9%$160/sqft |
Source: | ||
| 5/20/2025 | Price change | $619,900-4.6%$153/sqft |
Source: | ||
Public tax history
| Year | Property taxes | Tax assessment |
|---|---|---|
| 2025 | $1,570 +4.6% | $44,560 +4.4% |
| 2024 | $1,501 -0.3% | $42,680 +7.2% |
| 2023 | $1,505 +10% | $39,800 +10.4% |
Find assessor info on the county website
Neighborhood: 35750
Nearby schools
GreatSchools rating
- 5/10Hazel Green Elementary SchoolGrades: PK-4Distance: 1.6 mi
- 5/10Meridianville Middle SchoolGrades: 7-8Distance: 3.1 mi
- 7/10Hazel Green High SchoolGrades: 9-12Distance: 1.7 mi
Schools provided by the listing agent
- Elementary: Hazel Green
- Middle: Meridianville
- High: Hazel Green
Source: ValleyMLS. This data may not be complete. We recommend contacting the local school district to confirm school assignments for this home.

Get pre-qualified for a loan
At Zillow Home Loans, we can pre-qualify you in as little as 5 minutes with no impact to your credit score.An equal housing lender. NMLS #10287.
