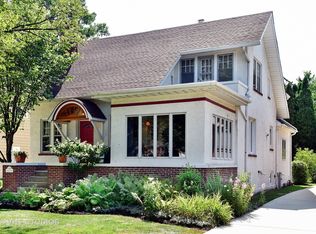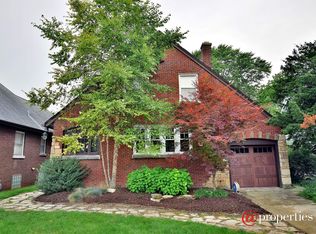Closed
$406,000
282 Northwood Rd, Riverside, IL 60546
2beds
1,370sqft
Single Family Residence
Built in 1928
-- sqft lot
$421,500 Zestimate®
$296/sqft
$2,120 Estimated rent
Home value
$421,500
$379,000 - $472,000
$2,120/mo
Zestimate® history
Loading...
Owner options
Explore your selling options
What's special
ENGLISH COTTAGE! OFFERING WONDERFUL CURB APPEAL! This charming home provides approximately 1,370 square feet of living space with two large bedrooms and one full bathroom. The property features an oversized, extra wide and two-car garage and private concrete driveway (6" pour). Constructed with brick, the house includes a spacious living room with a stone fireplace, a dining room with a corner cabinet that opens to a sunroom, and next to the kitchen. The property also includes a walk-up attic space with excellent expansion potential, depending on needs and preferences. Full basement with a finished bonus room. Exterior access. The newer roof was done with 30 year architectural shingles. Conveniently located near downtown Riverside, Metra, schools, and parks. Please see agent remarks with additional items included/excluded. Home is being sold "as is".
Zillow last checked: 8 hours ago
Listing updated: December 20, 2024 at 08:31am
Listing courtesy of:
Sheila Gentile 708-352-4840,
Coldwell Banker Realty
Bought with:
Andrea Johnson
Baird & Warner
Source: MRED as distributed by MLS GRID,MLS#: 12189422
Facts & features
Interior
Bedrooms & bathrooms
- Bedrooms: 2
- Bathrooms: 1
- Full bathrooms: 1
Primary bedroom
- Features: Flooring (Hardwood)
- Level: Main
- Area: 154 Square Feet
- Dimensions: 14X11
Bedroom 2
- Features: Flooring (Hardwood)
- Level: Main
- Area: 143 Square Feet
- Dimensions: 13X11
Bonus room
- Features: Flooring (Hardwood)
- Level: Basement
- Area: 300 Square Feet
- Dimensions: 25X12
Dining room
- Features: Flooring (Carpet), Window Treatments (Curtains/Drapes)
- Level: Main
- Area: 168 Square Feet
- Dimensions: 14X12
Kitchen
- Features: Flooring (Hardwood)
- Level: Main
- Area: 99 Square Feet
- Dimensions: 11X9
Living room
- Features: Flooring (Carpet), Window Treatments (Curtains/Drapes)
- Level: Main
- Area: 360 Square Feet
- Dimensions: 24X15
Sun room
- Level: Main
- Area: 99 Square Feet
- Dimensions: 11X9
Heating
- Natural Gas, Steam, Radiator(s)
Cooling
- Wall Unit(s)
Appliances
- Included: Range, Refrigerator, Washer, Dryer, Wine Refrigerator
Features
- 1st Floor Bedroom, 1st Floor Full Bath
- Flooring: Hardwood
- Basement: Partially Finished,Exterior Entry,Full
- Attic: Full,Interior Stair,Unfinished
- Number of fireplaces: 1
- Fireplace features: Wood Burning, Living Room
Interior area
- Total structure area: 0
- Total interior livable area: 1,370 sqft
Property
Parking
- Total spaces: 4
- Parking features: Concrete, Garage Door Opener, On Site, Detached, Driveway, Garage
- Garage spaces: 2
- Has uncovered spaces: Yes
Accessibility
- Accessibility features: No Disability Access
Features
- Stories: 1
Lot
- Dimensions: 51X200.6X50X200.3
Details
- Parcel number: 15253060600000
- Special conditions: None
Construction
Type & style
- Home type: SingleFamily
- Architectural style: Cottage
- Property subtype: Single Family Residence
Materials
- Brick
- Roof: Asphalt
Condition
- New construction: No
- Year built: 1928
Utilities & green energy
- Electric: Circuit Breakers, 200+ Amp Service
- Sewer: Public Sewer
- Water: Lake Michigan
Community & neighborhood
Security
- Security features: Closed Circuit Camera(s)
Community
- Community features: Park, Curbs, Sidewalks, Street Paved
Location
- Region: Riverside
Other
Other facts
- Listing terms: Conventional
- Ownership: Fee Simple
Price history
| Date | Event | Price |
|---|---|---|
| 2/26/2025 | Sold | $406,000$296/sqft |
Source: Public Record Report a problem | ||
| 12/20/2024 | Sold | $406,000-3.3%$296/sqft |
Source: | ||
| 12/20/2024 | Pending sale | $420,000$307/sqft |
Source: | ||
| 11/28/2024 | Contingent | $420,000$307/sqft |
Source: | ||
| 11/20/2024 | Listed for sale | $420,000+1.2%$307/sqft |
Source: | ||
Public tax history
| Year | Property taxes | Tax assessment |
|---|---|---|
| 2023 | $10,372 +0.1% | $35,738 +17.3% |
| 2022 | $10,359 -2.1% | $30,464 -5% |
| 2021 | $10,582 -2% | $32,083 -4% |
Find assessor info on the county website
Neighborhood: 60546
Nearby schools
GreatSchools rating
- 9/10A F Ames Elementary SchoolGrades: PK-5Distance: 0.3 mi
- 8/10L J Hauser Jr High SchoolGrades: 6-8Distance: 0.4 mi
- 10/10Riverside Brookfield Twp High SchoolGrades: 9-12Distance: 0.7 mi
Schools provided by the listing agent
- Middle: L J Hauser Junior High School
- High: Riverside Brookfield Twp Senior
- District: 96
Source: MRED as distributed by MLS GRID. This data may not be complete. We recommend contacting the local school district to confirm school assignments for this home.
Get a cash offer in 3 minutes
Find out how much your home could sell for in as little as 3 minutes with a no-obligation cash offer.
Estimated market value$421,500
Get a cash offer in 3 minutes
Find out how much your home could sell for in as little as 3 minutes with a no-obligation cash offer.
Estimated market value
$421,500

