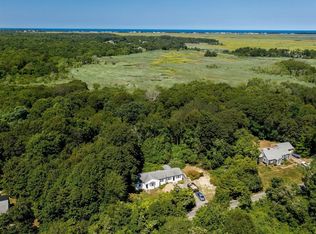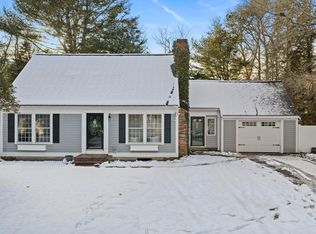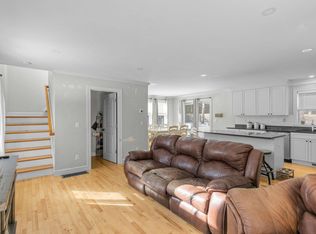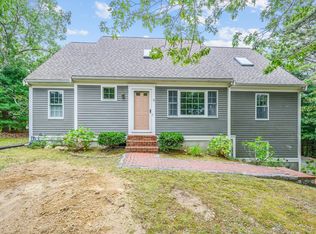282 Parker Road is tucked off of historic Route 6A in West Barnstable. This home offers single level living on .45 acres, and has been thoughtfully remodeled throughout. Inside is light and bright with 4 bedrooms, 2 full baths, and convenient 1st floor laundry. The new kitchen, with white shaker cabinets, quartz countertops, and a large island for gathering is truly the heart of the home. The floor plan separates the primary bedroom, with spacious closet and full bath, from the other 3 bedrooms, creating peace and privacy. New siding, gutters, windows, heating system, and a brand new septic to be installed prior to closing. Surrounded by conservation land, and the Woodland Cranberry Bog, and just a short distance to Sandy Neck, 282 Parker is perfect as a year-round residence, vacation home, or investment opportunity.
For sale
Price cut: $20K (1/8)
$639,900
282 Parker Road, West Barnstable, MA 02668
4beds
1,367sqft
Est.:
Single Family Residence
Built in 1940
0.45 Acres Lot
$609,600 Zestimate®
$468/sqft
$-- HOA
What's special
New kitchenPrimary bedroomPeace and privacyWhite shaker cabinetsQuartz countertopsSpacious closetLarge island
- 162 days |
- 722 |
- 16 |
Likely to sell faster than
Zillow last checked: 8 hours ago
Listing updated: January 08, 2026 at 10:25am
Listed by:
Eddie Lopez 774-992-0297,
RE/MAX Vantage
Source: CCIMLS,MLS#: 22504011
Tour with a local agent
Facts & features
Interior
Bedrooms & bathrooms
- Bedrooms: 4
- Bathrooms: 2
- Full bathrooms: 2
- Main level bathrooms: 2
Primary bedroom
- Features: Walk-In Closet(s), Closet
- Level: First
Bedroom 2
- Features: Bedroom 2, Closet
Bedroom 3
- Features: Bedroom 3, Closet
Bedroom 4
- Features: Bedroom 4, Closet
Primary bathroom
- Features: Private Full Bath
Kitchen
- Description: Countertop(s): Quartz
- Features: Kitchen Island
Living room
- Features: Living Room
Heating
- Hot Water
Cooling
- None
Appliances
- Included: Dishwasher, Electric Range, Gas Water Heater
- Laundry: First Floor
Features
- Flooring: Vinyl, Tile
- Windows: Bay/Bow Windows
- Has fireplace: No
Interior area
- Total structure area: 1,367
- Total interior livable area: 1,367 sqft
Property
Features
- Stories: 1
Lot
- Size: 0.45 Acres
- Features: Conservation Area, Level, North of Route 28, South of 6A
Details
- Parcel number: 176013
- Zoning: RF
- Special conditions: Broker-Agent/Owner,Standard
Construction
Type & style
- Home type: SingleFamily
- Architectural style: Ranch
- Property subtype: Single Family Residence
Materials
- Foundation: Poured
- Roof: Asphalt
Condition
- Updated/Remodeled, Actual
- New construction: No
- Year built: 1940
- Major remodel year: 2025
Utilities & green energy
- Sewer: Septic Tank, Private Sewer
- Water: Well
Community & HOA
HOA
- Has HOA: No
Location
- Region: West Barnstable
Financial & listing details
- Price per square foot: $468/sqft
- Tax assessed value: $542,700
- Annual tax amount: $5,181
- Date on market: 8/18/2025
- Cumulative days on market: 163 days
- Road surface type: Paved
Estimated market value
$609,600
$579,000 - $640,000
$3,318/mo
Price history
Price history
| Date | Event | Price |
|---|---|---|
| 1/8/2026 | Price change | $639,900-3%$468/sqft |
Source: | ||
| 10/29/2025 | Price change | $659,900-2.9%$483/sqft |
Source: | ||
| 8/18/2025 | Listed for sale | $679,900$497/sqft |
Source: | ||
Public tax history
Public tax history
Tax history is unavailable.BuyAbility℠ payment
Est. payment
$3,626/mo
Principal & interest
$3077
Property taxes
$325
Home insurance
$224
Climate risks
Neighborhood: West Barnstable
Nearby schools
GreatSchools rating
- 4/10West Barnstable Elementary SchoolGrades: K-3Distance: 2 mi
- 5/10Barnstable Intermediate SchoolGrades: 6-7Distance: 3.4 mi
- 4/10Barnstable High SchoolGrades: 8-12Distance: 3.7 mi
Schools provided by the listing agent
- District: Barnstable
Source: CCIMLS. This data may not be complete. We recommend contacting the local school district to confirm school assignments for this home.
- Loading
- Loading




