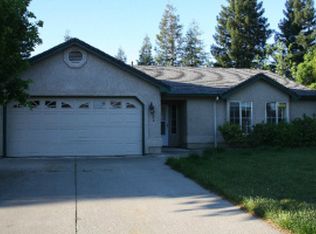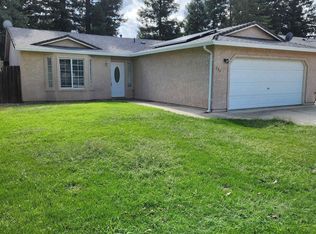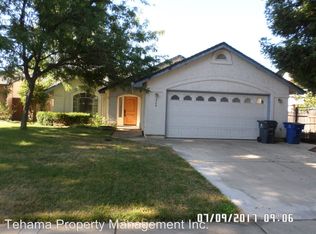Sold for $289,997
$289,997
282 Pinon Way, Red Bluff, CA 96080
3beds
1,121sqft
Single Family Residence
Built in 1998
6,098.4 Square Feet Lot
$278,200 Zestimate®
$259/sqft
$1,867 Estimated rent
Home value
$278,200
Estimated sales range
Not available
$1,867/mo
Zestimate® history
Loading...
Owner options
Explore your selling options
What's special
This beautifully maintained home features an open-concept living room, dining area, and kitchen with vaulted ceilings and easy-care, no-scratch laminate flooring (installed Feb. 2020). Each bedroom and the living room are equipped with ceiling fans, adding comfort and energy efficiency year-round.
The cozy bedrooms are filled with natural light, and the spacious principal bedroom includes his-and-hers closets and a sliding glass door that opens to the inviting backyard. The principal bathroom was upgraded in Jan. 2020 with a stylish step-in tile shower and matching tile flooring, while the family bathroom includes a convenient tub/shower combo.
Enjoy a serene backyard retreat—perfect for morning coffee or al fresco dining—surrounded by mature fruit trees including avocado, nectarine, naval orange, and tangerine, as well as beautiful flowering plants.
Recent Upgrades Include:
New carpet in bedrooms (Feb. 2020)
Whole house fan (July 2022)
New HVAC system (May 2023)
Shingle Shield roof rejuvenation
Ceiling fans in all bedrooms and living room
Don't miss this move-in ready home that offers both comfort and charm, inside and out!
Zillow last checked: 8 hours ago
Listing updated: December 24, 2025 at 06:49pm
Listed by:
John R Thompson DRE #01200900 805-796-5221,
Channel Cities Realty Group
Bought with:
OUT OF AREA ARCADIA
Source: CSMAOR,MLS#: 225004063
Facts & features
Interior
Bedrooms & bathrooms
- Bedrooms: 3
- Bathrooms: 2
- Full bathrooms: 2
Heating
- Central Furnace, Natural Gas
Cooling
- Ceiling Fan(s), Central Air, Other
Appliances
- Included: Water Heater, Dishwasher, Disposal, Gas Dryer Hookup
- Laundry: Electric Dryer Hookup, In Garage
Features
- Granite Counters
- Flooring: Carpet, Laminate
- Windows: Double Pane Windows
- Has fireplace: No
Interior area
- Total structure area: 1,121
- Total interior livable area: 1,121 sqft
Property
Parking
- Total spaces: 2
- Parking features: Garage, Direct Access
- Garage spaces: 2
Features
- Levels: One
- Stories: 1
- Entry location: Main Level
- Patio & porch: Covered
Lot
- Size: 6,098 sqft
- Features: Back Yard, Front Yard
Details
- Parcel number: 041440057000
- Special conditions: Standard
Construction
Type & style
- Home type: SingleFamily
- Architectural style: Ranch
- Property subtype: Single Family Residence
Materials
- Foundation: Concrete Slab
- Roof: Composition
Condition
- Updated/Remodeled
- New construction: No
- Year built: 1998
Utilities & green energy
- Sewer: In Street
Community & neighborhood
Location
- Region: Red Bluff
HOA & financial
HOA
- Has HOA: No
Other
Other facts
- Listing terms: VA Loan,Submit,FHA,Conventional
Price history
| Date | Event | Price |
|---|---|---|
| 12/24/2025 | Sold | $289,997-3.3%$259/sqft |
Source: | ||
| 11/4/2025 | Pending sale | $299,900+3.4%$268/sqft |
Source: | ||
| 10/30/2025 | Contingent | $289,997$259/sqft |
Source: Tehama County AOR #20250639 Report a problem | ||
| 10/26/2025 | Price change | $289,997-1.7%$259/sqft |
Source: Tehama County AOR #20250639 Report a problem | ||
| 10/19/2025 | Price change | $294,900-1.7%$263/sqft |
Source: Tehama County AOR #20250639 Report a problem | ||
Public tax history
| Year | Property taxes | Tax assessment |
|---|---|---|
| 2025 | $2,577 +2.4% | $254,814 +2% |
| 2024 | $2,517 +1.8% | $249,819 +2% |
| 2023 | $2,473 +0.7% | $244,921 +2% |
Find assessor info on the county website
Neighborhood: 96080
Nearby schools
GreatSchools rating
- 6/10Jackson Heights Elementary SchoolGrades: K-5Distance: 1.3 mi
- 3/10Vista Preparatory AcademyGrades: 6-8Distance: 2 mi
- 6/10Red Bluff High SchoolGrades: 9-12Distance: 1.8 mi
Get pre-qualified for a loan
At Zillow Home Loans, we can pre-qualify you in as little as 5 minutes with no impact to your credit score.An equal housing lender. NMLS #10287.


