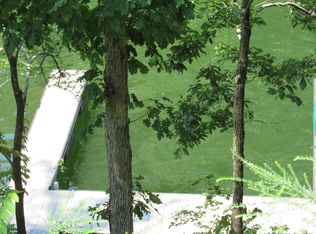Sold for $575,000
$575,000
282 Quarry Hollow Point Rd, Savannah, TN 38372
4beds
2,931sqft
Single Family Residence
Built in 2007
-- sqft lot
$597,100 Zestimate®
$196/sqft
$3,769 Estimated rent
Home value
$597,100
$543,000 - $657,000
$3,769/mo
Zestimate® history
Loading...
Owner options
Explore your selling options
What's special
This beautiful 4-bedroom, 4-bathroom waterview home in Northshore at Pickwick comes mostly furnished and features an open living room and kitchen floor plan, perfect for entertaining. The home includes a game room or secondary living room downstairs, along with a large screened-in deck for enjoying the outdoors. Expansive upper and lower decks overlook Quarry Hollow Cove on Pickwick Lake, offering stunning views. A covered boat slip with a boat lift at the Boardwalk in Northshore is included, and it’s less than a minute from your doorstep or use the tram, making this a boater's ideal location.
Zillow last checked: 8 hours ago
Listing updated: March 31, 2025 at 08:50am
Listed by:
Duane Wright,
Duane Wright Realty
Bought with:
Duane Wright
Duane Wright Realty
Source: MAAR,MLS#: 10189285
Facts & features
Interior
Bedrooms & bathrooms
- Bedrooms: 4
- Bathrooms: 4
- Full bathrooms: 4
Primary bedroom
- Features: Walk-In Closet(s), Smooth Ceiling, Carpet
- Level: First,Second
- Area: 204
- Dimensions: 12 x 17
Bedroom 2
- Features: Shared Bath, Smooth Ceiling, Carpet
- Level: First
- Area: 320
- Dimensions: 16 x 20
Bedroom 3
- Features: Private Full Bath, Smooth Ceiling, Carpet
- Level: Second
- Area: 154
- Dimensions: 11 x 14
Bedroom 4
- Features: Shared Bath, Carpet
- Level: Basement
- Area: 108
- Dimensions: 9 x 12
Primary bathroom
- Features: Smooth Ceiling, Tile Floor, Full Bath
Dining room
- Width: 0
Kitchen
- Features: Breakfast Bar
Living room
- Features: Great Room
- Width: 0
Den
- Area: 513
- Dimensions: 27 x 19
Heating
- Central
Cooling
- Central Air
Appliances
- Included: Range/Oven, Disposal, Dishwasher, Microwave, Refrigerator, Washer, Dryer
- Laundry: Laundry Room
Features
- 1 or More BR Down, Primary Down, Primary Up, Two Primaries, 2 Full Primary Baths, Full Bath Down, Smooth Ceiling, High Ceilings, Wet Bar, Storage
- Flooring: Part Hardwood, Part Carpet, Tile
- Basement: Walk-Out Access
- Number of fireplaces: 1
Interior area
- Total interior livable area: 2,931 sqft
Property
Parking
- Parking features: Driveway/Pad
- Has uncovered spaces: Yes
Features
- Stories: 3
- Patio & porch: Screen Porch, Deck
- Exterior features: Boat Slip
- Pool features: None
- Has view: Yes
- View description: Water
- Has water view: Yes
- Water view: Water
- Waterfront features: Water Access
Lot
- Dimensions: 170 x 45 x 140 x 180 x 170
Details
- Parcel number: 137O C 010.03
Construction
Type & style
- Home type: SingleFamily
- Architectural style: Traditional
- Property subtype: Single Family Residence
Materials
- Wood/Composition
- Roof: Other (See REMARKS)
Condition
- New construction: No
- Year built: 2007
Utilities & green energy
- Sewer: Public Sewer
- Water: Public
Community & neighborhood
Community
- Community features: Lake
Location
- Region: Savannah
- Subdivision: Boardwalk
Other
Other facts
- Price range: $575K - $575K
Price history
| Date | Event | Price |
|---|---|---|
| 3/27/2025 | Sold | $575,000-4%$196/sqft |
Source: | ||
| 3/20/2025 | Pending sale | $599,000$204/sqft |
Source: | ||
| 2/3/2025 | Listed for sale | $599,000$204/sqft |
Source: | ||
Public tax history
Tax history is unavailable.
Neighborhood: 38372
Nearby schools
GreatSchools rating
- 6/10East Hardin Elementary SchoolGrades: PK-5Distance: 7.9 mi
- 5/10Hardin County Middle SchoolGrades: 6-8Distance: 8.7 mi
- 5/10Hardin County High SchoolGrades: 9-12Distance: 9.3 mi
Get pre-qualified for a loan
At Zillow Home Loans, we can pre-qualify you in as little as 5 minutes with no impact to your credit score.An equal housing lender. NMLS #10287.
