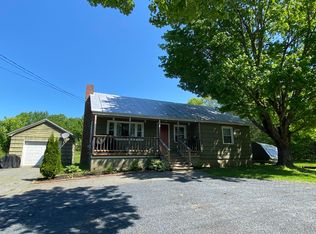Closed
$279,700
282 River Road, Anson, ME 04958
3beds
1,112sqft
Single Family Residence
Built in 1990
3.5 Acres Lot
$286,800 Zestimate®
$252/sqft
$1,546 Estimated rent
Home value
$286,800
Estimated sales range
Not available
$1,546/mo
Zestimate® history
Loading...
Owner options
Explore your selling options
What's special
This fully remodeled 3 bedroom 2 bath home is a MUST SEE. The level 3.5 acre lot has a gravel pad with RV hookups, outdoor storage buildings and offers plenty of space to
grow. This home has seasonal views of the river but sits well outside of the flood zone. Enjoy the open concept and cozy feel that this property offers. New Appliances and furnishings are
included. This is your chance to buy a truly turnkey home. With a recently installed propane furnace and generator hookup, you are ready to face the Maine winter, worry free. Remodeling
includes: new electrical wiring throughout, 2 electrical panels, recessed lighting, Decora style outlets/switch's, 2 Electrical panels for ample service, modern style light fixtures, secondary
baseboard heat in bedrooms with their own thermostats. interior doors, egress windows in bedrooms, waterproof click lock Luxury Vinyl floors in main living areas with carpeting in
bedrooms, mostly new sheetrock throughout, paint, toilets, vanity, sink and tub/shower with glass doors, designer kitchen backsplash. kitchen cabinets and butcher block countertops. Come
meet your new home!
Zillow last checked: 8 hours ago
Listing updated: May 17, 2025 at 03:32am
Listed by:
RE/MAX JARET & COHN rockland@jaretcohn.com
Bought with:
RE/MAX JARET & COHN
Source: Maine Listings,MLS#: 1620473
Facts & features
Interior
Bedrooms & bathrooms
- Bedrooms: 3
- Bathrooms: 2
- Full bathrooms: 2
Bedroom 1
- Features: Closet, Suite
- Level: First
Bedroom 2
- Level: First
Bedroom 3
- Level: First
Kitchen
- Features: Eat-in Kitchen
- Level: First
Laundry
- Level: First
Living room
- Level: First
Heating
- Baseboard, Forced Air
Cooling
- None
Appliances
- Included: Dishwasher, Dryer, Microwave, Electric Range, Refrigerator, Washer
Features
- 1st Floor Primary Bedroom w/Bath, Bathtub, One-Floor Living, Shower, Storage
- Flooring: Carpet, Vinyl
- Basement: None
- Has fireplace: No
- Furnished: Yes
Interior area
- Total structure area: 1,112
- Total interior livable area: 1,112 sqft
- Finished area above ground: 1,112
- Finished area below ground: 0
Property
Parking
- Parking features: Gravel, 5 - 10 Spaces, On Site
Accessibility
- Accessibility features: Level Entry
Features
- Has view: Yes
- View description: Trees/Woods
- Body of water: Kennebec
Lot
- Size: 3.50 Acres
- Features: Near Shopping, Near Town, Rural, Ski Resort, Level, Open Lot, Landscaped
Details
- Additional structures: Outbuilding, Shed(s)
- Parcel number: ANSNM016L001B
- Zoning: Per Town
Construction
Type & style
- Home type: SingleFamily
- Architectural style: Cape Cod,Ranch
- Property subtype: Single Family Residence
Materials
- Wood Frame, Vinyl Siding
- Roof: Metal,Pitched,Shingle
Condition
- Year built: 1990
Utilities & green energy
- Electric: Circuit Breakers, Generator Hookup
- Sewer: Public Sewer
- Water: Public
Community & neighborhood
Location
- Region: North Anson
Other
Other facts
- Road surface type: Paved
Price history
| Date | Event | Price |
|---|---|---|
| 5/17/2025 | Pending sale | $279,700$252/sqft |
Source: | ||
| 5/16/2025 | Sold | $279,700$252/sqft |
Source: | ||
| 5/1/2025 | Contingent | $279,700$252/sqft |
Source: | ||
| 4/28/2025 | Listed for sale | $279,700$252/sqft |
Source: | ||
| 4/26/2025 | Listing removed | $279,700$252/sqft |
Source: | ||
Public tax history
| Year | Property taxes | Tax assessment |
|---|---|---|
| 2024 | $1,184 +14.8% | $72,170 +33% |
| 2023 | $1,031 +5.5% | $54,260 |
| 2022 | $977 -0.2% | $54,260 +15% |
Find assessor info on the county website
Neighborhood: 04958
Nearby schools
GreatSchools rating
- 3/10Carrabec Community SchoolGrades: K-8Distance: 2.9 mi
- 4/10Carrabec High SchoolGrades: 9-12Distance: 3.1 mi
Get pre-qualified for a loan
At Zillow Home Loans, we can pre-qualify you in as little as 5 minutes with no impact to your credit score.An equal housing lender. NMLS #10287.
