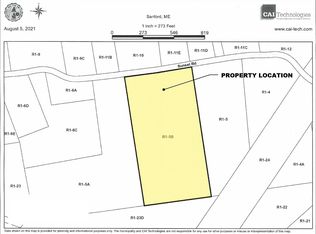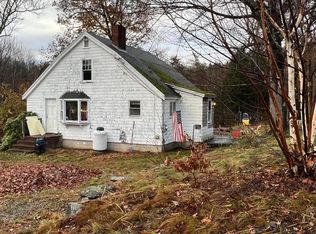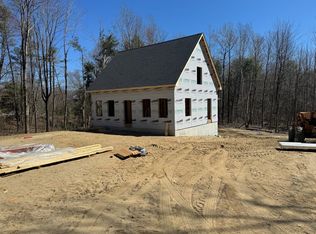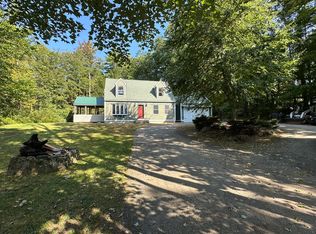Closed
$489,900
282 Sunset Road, Sanford, ME 04083
3beds
1,584sqft
Single Family Residence
Built in 2025
1 Acres Lot
$491,300 Zestimate®
$309/sqft
$2,690 Estimated rent
Home value
$491,300
$447,000 - $540,000
$2,690/mo
Zestimate® history
Loading...
Owner options
Explore your selling options
What's special
What a great floor-plan with an approved Accessory Dwelling Unit (ADU)! This cape style home is perfect for anyone needing a separate unit for family or friends or rental income while owner occupying the main living space. There are not many opportunities to own a new home in a country setting with a separate living unit (ADU). The main living area is 28x36 with 2 bedrooms, 1 bath and an open concept kitchen living room along with a small deck off the kitchen for grilling! The garage is huge, finished, and heated. The Accessory Dwelling Unit is also open concept with 1 bedroom and a full bath and has storage in the basement below.
Still time to choose flooring and granite counters from the builders samples.
Zillow last checked: 8 hours ago
Listing updated: November 05, 2025 at 10:08am
Listed by:
RE/MAX Shoreline
Bought with:
Coldwell Banker Realty
Source: Maine Listings,MLS#: 1631839
Facts & features
Interior
Bedrooms & bathrooms
- Bedrooms: 3
- Bathrooms: 2
- Full bathrooms: 2
Bedroom 1
- Level: First
Bedroom 2
- Level: Second
Bedroom 3
- Level: Second
Kitchen
- Level: First
Kitchen
- Level: Second
Living room
- Level: First
Living room
- Level: Second
Heating
- Direct Vent Heater
Cooling
- None
Appliances
- Included: Cooktop, Dishwasher, Dryer, Refrigerator, Washer
Features
- 1st Floor Bedroom, In-Law Floorplan
- Flooring: Laminate
- Basement: Exterior Entry,Partial
- Has fireplace: No
Interior area
- Total structure area: 1,584
- Total interior livable area: 1,584 sqft
- Finished area above ground: 1,584
- Finished area below ground: 0
Property
Parking
- Total spaces: 2
- Parking features: Gravel, 5 - 10 Spaces, Heated Garage
- Attached garage spaces: 2
Features
- Levels: Multi/Split
- Patio & porch: Deck
- Has view: Yes
- View description: Trees/Woods
Lot
- Size: 1 Acres
- Features: Rural, Wooded
Details
- Zoning: RR
Construction
Type & style
- Home type: SingleFamily
- Architectural style: Cape Cod
- Property subtype: Single Family Residence
Materials
- Wood Frame, Vertical Siding, Vinyl Siding
- Roof: Shingle
Condition
- New Construction
- New construction: Yes
- Year built: 2025
Utilities & green energy
- Electric: Circuit Breakers
- Water: Well
Community & neighborhood
Location
- Region: Sanford
Other
Other facts
- Road surface type: Paved
Price history
| Date | Event | Price |
|---|---|---|
| 1/7/2026 | Listing removed | $2,600$2/sqft |
Source: Zillow Rentals Report a problem | ||
| 12/17/2025 | Listed for rent | $2,600$2/sqft |
Source: Zillow Rentals Report a problem | ||
| 11/13/2025 | Listing removed | $2,600$2/sqft |
Source: Zillow Rentals Report a problem | ||
| 11/5/2025 | Sold | $489,900$309/sqft |
Source: | ||
| 10/30/2025 | Listed for rent | $2,600$2/sqft |
Source: Zillow Rentals Report a problem | ||
Public tax history
Tax history is unavailable.
Neighborhood: 04083
Nearby schools
GreatSchools rating
- NASanford Jr High SchoolGrades: 5-7Distance: 3.7 mi
- NASanford Regional Technical CenterGrades: Distance: 6.4 mi
- 6/10Sanford Pride Elementary SchoolGrades: PK-4Distance: 3.7 mi
Get pre-qualified for a loan
At Zillow Home Loans, we can pre-qualify you in as little as 5 minutes with no impact to your credit score.An equal housing lender. NMLS #10287.



