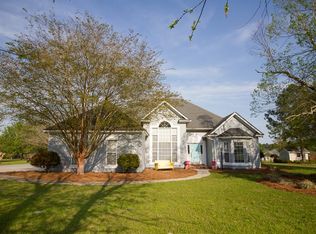Brick home located on the Golf Course at Forest Lakes. This 3 bedroom 2.5 bath brick home features an open floor plan. Large family room with fireplace open to kitchen & breakfast area. Kitchen with light cabinets, solid surface countertops, breakfast bar, all of the appliances, pantry, & tiled floors. Formal dining room as well as an office up front. Split floor plan. Master bedroom with tiled shower, jetted tub, double sinks in vanity, large walk-in closet. Master bedroom also has access to screened porch. Two guest bedrooms share a hall bath. Hall bath with tiled floors, tub/shower combination, & double sinks in vanity. Screened porch as well as back deck. Storage building located on back corner of the property. House has a wonderful view of the Golf Course. This is a must see! Lots of room for a growing family.
This property is off market, which means it's not currently listed for sale or rent on Zillow. This may be different from what's available on other websites or public sources.
