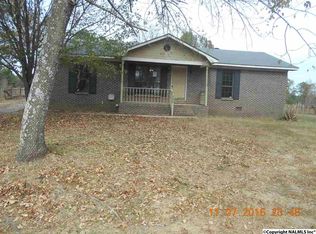Sold for $500,000
$500,000
282 Tall Pine Rd, Hartselle, AL 35640
3beds
2,327sqft
Single Family Residence
Built in 1989
11.84 Acres Lot
$-- Zestimate®
$215/sqft
$2,195 Estimated rent
Home value
Not available
Estimated sales range
Not available
$2,195/mo
Zestimate® history
Loading...
Owner options
Explore your selling options
What's special
FEELS LIKE A MOUNTAIN RETREAT JUST MINUTES FROM TOWN. THIS 2,387 SQ FT CHALET STYLE A-FRAME RESTS ON 12 UNRESTRICTED ACRES IN THE PRICEVILLE SCHOOL DISTRICT, OFFERING RUSTIC CHARACTER, MODERN COMFORTS, AND ROOM TO BREATHE. WRAPAROUND DECK, VAULTED CEILINGS, SOARING WINDOWS, AND A LOVELY STONE FIREPLACE SET THE TONE FOR RELAXED COUNTRY LIVING. THE KITCHEN SHINES WITH NEW 2025 FINGERPRINT-RESISTANT STAINLESS APPLIANCES. FLEXIBLE LAYOUT WITH SPACIOUS BEDROOMS, MASSIVE LAUNDRY ROOM WITH UTILITY SINK, AND AN UNFINISHED BASEMENT WITH HUGE WORKSHOP SPACE. OUTSIDE: OPEN-SIDED BARN, 2-CAR GARAGE, 2-CAR CARPORT. NO HOA. GARDEN, CREATE, OR JUST UNPLUG WITH I-65, DECATUR, AND HARTSELLE ALL CLOSE BY.
Zillow last checked: 8 hours ago
Listing updated: August 21, 2025 at 04:11pm
Listed by:
Hollie Blackwood 256-612-0034,
Real Broker LLC
Bought with:
Brooke Brunsvold, 104267
IPEX Realty, LLC
Source: ValleyMLS,MLS#: 21891715
Facts & features
Interior
Bedrooms & bathrooms
- Bedrooms: 3
- Bathrooms: 3
- Full bathrooms: 2
- 1/2 bathrooms: 1
Primary bedroom
- Features: Carpet
- Level: First
- Area: 350
- Dimensions: 25 x 14
Bedroom
- Features: Carpet
- Level: First
- Area: 182
- Dimensions: 13 x 14
Bedroom 3
- Features: Carpet
- Level: Second
- Area: 130
- Dimensions: 13 x 10
Bathroom 1
- Level: First
- Area: 25
- Dimensions: 5 x 5
Bathroom 2
- Level: Second
- Area: 77
- Dimensions: 11 x 7
Bathroom 3
- Level: Second
- Area: 44
- Dimensions: 4 x 11
Bathroom 4
- Level: First
- Area: 10
- Dimensions: 2 x 5
Dining room
- Features: Carpet
- Area: 96
- Dimensions: 6 x 16
Kitchen
- Features: Laminate Floor
- Level: First
- Area: 200
- Dimensions: 20 x 10
Living room
- Features: Carpet
- Level: First
- Area: 360
- Dimensions: 20 x 18
Laundry room
- Level: First
- Area: 168
- Dimensions: 8 x 21
Loft
- Features: Carpet
- Level: Second
- Area: 266
- Dimensions: 14 x 19
Heating
- Central 1, Electric
Cooling
- Central 1, Electric
Appliances
- Included: Dishwasher, Electric Water Heater, Microwave, Range, Refrigerator
Features
- Basement: Basement
- Number of fireplaces: 1
- Fireplace features: One
Interior area
- Total interior livable area: 2,327 sqft
Property
Parking
- Total spaces: 2
- Parking features: Detached Carport, Carport, Covered, Garage-Attached, Garage Faces Front, Garage-Two Car, Workshop in Garage
- Carport spaces: 2
Features
- Levels: Two
- Stories: 2
- Patio & porch: Deck
- Exterior features: Curb/Gutters
Lot
- Size: 11.84 Acres
- Features: Cleared, No Deed Restrictions
- Residential vegetation: Wooded
Details
- Additional structures: Gazebo, Barn/Stable, Outbuilding
- Parcel number: 11 09 32 0 000 003.000
Construction
Type & style
- Home type: SingleFamily
- Architectural style: Ranch
- Property subtype: Single Family Residence
Condition
- New construction: No
- Year built: 1989
Utilities & green energy
- Sewer: Septic Tank
- Water: Public
Community & neighborhood
Community
- Community features: Curbs
Location
- Region: Hartselle
- Subdivision: Metes And Bounds
Price history
| Date | Event | Price |
|---|---|---|
| 8/20/2025 | Sold | $500,000$215/sqft |
Source: | ||
| 6/27/2025 | Contingent | $500,000$215/sqft |
Source: | ||
| 6/15/2025 | Listed for sale | $500,000$215/sqft |
Source: | ||
Public tax history
| Year | Property taxes | Tax assessment |
|---|---|---|
| 2024 | $503 | $17,180 |
| 2023 | $503 +6.5% | $17,180 +6.2% |
| 2022 | $472 +29.9% | $16,180 +27.8% |
Find assessor info on the county website
Neighborhood: 35640
Nearby schools
GreatSchools rating
- 10/10Priceville Jr High SchoolGrades: 5-8Distance: 3.5 mi
- 6/10Priceville High SchoolGrades: 9-12Distance: 4.9 mi
- 10/10Priceville Elementary SchoolGrades: PK-5Distance: 3.7 mi
Schools provided by the listing agent
- Elementary: Priceville
- Middle: Priceville
- High: Priceville High School
Source: ValleyMLS. This data may not be complete. We recommend contacting the local school district to confirm school assignments for this home.
Get pre-qualified for a loan
At Zillow Home Loans, we can pre-qualify you in as little as 5 minutes with no impact to your credit score.An equal housing lender. NMLS #10287.
