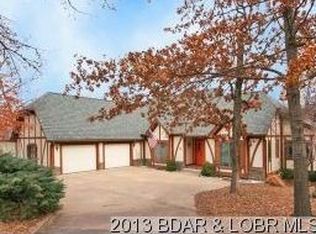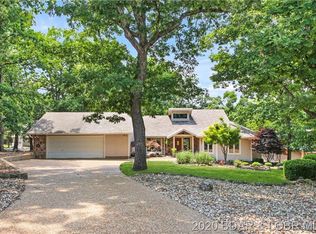Closed
Listing Provided by:
Colleen M Lawler 314-852-1400,
Coldwell Banker Realty - Gundaker West Regional,
Andrea V Sanders 314-624-3001,
Coldwell Banker Realty - Gundaker West Regional
Bought with: Zdefault Office
Price Unknown
282 Timber Ridge Ln, Lake Ozark, MO 65049
6beds
6,811sqft
Single Family Residence
Built in 2015
1.24 Acres Lot
$6,287,000 Zestimate®
$--/sqft
$3,927 Estimated rent
Home value
$6,287,000
$4.78M - $7.98M
$3,927/mo
Zestimate® history
Loading...
Owner options
Explore your selling options
What's special
Nantucket Point is without a doubt the crown jewel of the Lake and sits on a one-of-a-kind 1.24 acre point with 500’ of shoreline w/seawall, deep water and views of main channel, while cove protected. 6,800+ sf Nantucket-inspired estate is filled with laid-back luxury, coastal design and hidden passageways leading to tucked-away space. Every room has a view of lush landscaping and sparkling lake. No attention to detail spared – cedar shingles, shiplap construction, board & batten hallways, unique lighting and fixtures at every turn. Open living area w/stone fplc, 6 ensuites incl 2 bunk rooms, 2 half bath, 2 gourmet kitchens, office, den w/fplc, gym, game room and more. 3,100+ sf outdoor living space – covered patio, wraparound deck and veranda w/fplc. Infinity pool is steps away from the lake and 2 docks – one w/2 slips, jet ski lifts and kitchenette/one wave-break w/high dive and slide). 3-car garage. TURNKEY HGTV award-winning lakefront home – a rare opportunity to enjoy on day one.
Zillow last checked: 8 hours ago
Listing updated: April 28, 2025 at 04:30pm
Listing Provided by:
Colleen M Lawler 314-852-1400,
Coldwell Banker Realty - Gundaker West Regional,
Andrea V Sanders 314-624-3001,
Coldwell Banker Realty - Gundaker West Regional
Bought with:
Default Zmember
Zdefault Office
Source: MARIS,MLS#: 23042782 Originating MLS: St. Louis Association of REALTORS
Originating MLS: St. Louis Association of REALTORS
Facts & features
Interior
Bedrooms & bathrooms
- Bedrooms: 6
- Bathrooms: 8
- Full bathrooms: 6
- 1/2 bathrooms: 2
- Main level bathrooms: 3
- Main level bedrooms: 2
Primary bedroom
- Features: Floor Covering: Wood Engineered, Wall Covering: Some
- Level: Main
- Area: 221
- Dimensions: 13x17
Primary bedroom
- Features: Floor Covering: Wood Engineered, Wall Covering: Some
- Level: Main
- Area: 195
- Dimensions: 13x15
Bedroom
- Features: Floor Covering: Ceramic Tile, Wall Covering: Some
- Level: Lower
- Area: 195
- Dimensions: 13x15
Bedroom
- Features: Floor Covering: Carpeting, Wall Covering: Some
- Level: Lower
- Area: 150
- Dimensions: 10x15
Bedroom
- Features: Floor Covering: Ceramic Tile, Wall Covering: Some
- Level: Lower
- Area: 156
- Dimensions: 12x13
Bedroom
- Features: Floor Covering: Ceramic Tile, Wall Covering: Some
- Level: Lower
- Area: 132
- Dimensions: 12x11
Primary bathroom
- Features: Floor Covering: Marble, Wall Covering: None
- Level: Main
- Area: 247
- Dimensions: 19x13
Primary bathroom
- Features: Floor Covering: Marble, Wall Covering: None
- Level: Main
- Area: 143
- Dimensions: 13x11
Breakfast room
- Features: Floor Covering: Wood Engineered, Wall Covering: None
- Level: Main
- Area: 80
- Dimensions: 8x10
Den
- Features: Floor Covering: Marble, Wall Covering: Some
- Level: Lower
- Area: 221
- Dimensions: 13x17
Dining room
- Features: Floor Covering: Wood Engineered, Wall Covering: Some
- Level: Main
- Area: 255
- Dimensions: 15x17
Exercise room
- Features: Floor Covering: Other, Wall Covering: None
- Level: Lower
- Area: 182
- Dimensions: 13x14
Family room
- Features: Floor Covering: Ceramic Tile, Wall Covering: Some
- Level: Lower
- Area: 460
- Dimensions: 23x20
Kitchen
- Features: Floor Covering: Wood Engineered, Wall Covering: None
- Level: Main
- Area: 150
- Dimensions: 15x10
Kitchen
- Features: Floor Covering: Ceramic Tile, Wall Covering: None
- Level: Lower
- Area: 70
- Dimensions: 10x7
Laundry
- Features: Floor Covering: Marble, Wall Covering: None
- Level: Main
- Area: 56
- Dimensions: 8x7
Laundry
- Features: Floor Covering: Ceramic Tile, Wall Covering: None
- Level: Lower
- Area: 66
- Dimensions: 6x11
Living room
- Features: Floor Covering: Wood Engineered, Wall Covering: Some
- Level: Main
- Area: 540
- Dimensions: 27x20
Loft
- Features: Floor Covering: Carpeting, Wall Covering: None
- Level: Upper
- Area: 110
- Dimensions: 11x10
Office
- Features: Floor Covering: Wood Engineered, Wall Covering: Some
- Level: Main
- Area: 144
- Dimensions: 12x12
Recreation room
- Features: Floor Covering: Other, Wall Covering: None
- Level: Lower
- Area: 252
- Dimensions: 14x18
Sitting room
- Features: Floor Covering: Wood Engineered, Wall Covering: None
- Level: Main
- Area: 36
- Dimensions: 6x6
Storage
- Features: Wall Covering: None
- Level: Lower
- Area: 56
- Dimensions: 8x7
Heating
- Electric, Natural Gas, Propane, Forced Air, Geothermal, Zoned
Cooling
- Central Air, Electric, Geothermal, Zoned
Appliances
- Included: Electric Water Heater, Water Softener Rented, Dishwasher, Disposal, Dryer, Microwave, Range Hood, Gas Range, Gas Oven, Refrigerator, Stainless Steel Appliance(s), Washer, Humidifier
- Laundry: Main Level
Features
- Bookcases, Cathedral Ceiling(s), Open Floorplan, Special Millwork, Vaulted Ceiling(s), Walk-In Closet(s), Dining/Living Room Combo, Central Vacuum, Breakfast Bar, Breakfast Room, Kitchen Island, Custom Cabinetry, Pantry, Solid Surface Countertop(s), Walk-In Pantry, Sound System, High Speed Internet, Double Vanity, Tub, Entrance Foyer
- Flooring: Hardwood
- Doors: French Doors, Panel Door(s), Pocket Door(s)
- Windows: Window Treatments, Low Emissivity Windows
- Basement: Full,Concrete,Storage Space,Walk-Out Access
- Number of fireplaces: 3
- Fireplace features: Wood Burning, Recreation Room, Outside, Family Room, Living Room
Interior area
- Total structure area: 6,811
- Total interior livable area: 6,811 sqft
- Finished area above ground: 6,811
Property
Parking
- Total spaces: 3
- Parking features: Additional Parking, Attached, Garage, Garage Door Opener, Oversized, Off Street, Storage, Workshop in Garage
- Attached garage spaces: 3
Features
- Levels: One
- Patio & porch: Deck, Patio, Covered
- Exterior features: Barbecue, Balcony, Dock
- Has private pool: Yes
- Pool features: Private, In Ground
- Has view: Yes
- Waterfront features: Waterfront, Lake
- Body of water: Lake of the Ozarks
Lot
- Size: 1.24 Acres
- Features: Sprinklers In Front, Sprinklers In Rear, Cul-De-Sac, Views, Waterfront
Details
- Additional structures: Storage
- Parcel number: 015.021.0000.0005001.000
- Special conditions: Standard
Construction
Type & style
- Home type: SingleFamily
- Architectural style: Ranch,Other
- Property subtype: Single Family Residence
Materials
- Stone Veneer, Brick Veneer, Wood Siding, Cedar, Other
- Roof: Shake
Condition
- Year built: 2015
Details
- Builder name: Txr Architects & Constructors
Utilities & green energy
- Sewer: Public Sewer
- Water: Public
- Utilities for property: Underground Utilities
Community & neighborhood
Security
- Security features: Security System Owned, Smoke Detector(s)
Community
- Community features: Tennis Court(s), Clubhouse
Location
- Region: Lake Ozark
- Subdivision: Kays Point #1
HOA & financial
HOA
- HOA fee: $723 annually
- Services included: Other
Other
Other facts
- Listing terms: Cash,Conventional
- Ownership: Private
- Road surface type: Concrete
Price history
| Date | Event | Price |
|---|---|---|
| 9/8/2023 | Sold | -- |
Source: | ||
| 8/6/2023 | Pending sale | $13,000,000$1,909/sqft |
Source: | ||
| 8/3/2023 | Listed for sale | $13,000,000$1,909/sqft |
Source: | ||
Public tax history
| Year | Property taxes | Tax assessment |
|---|---|---|
| 2025 | $16,982 -3.7% | $320,910 |
| 2024 | $17,629 +2.8% | $320,910 |
| 2023 | $17,148 | $320,910 |
Find assessor info on the county website
Neighborhood: 65049
Nearby schools
GreatSchools rating
- NALeland O. Mills Elementary SchoolGrades: K-2Distance: 4.1 mi
- 8/10Osage Middle SchoolGrades: 6-8Distance: 7.9 mi
- 7/10Osage High SchoolGrades: 9-12Distance: 8 mi
Schools provided by the listing agent
- Elementary: Osage Upper Elem.
- Middle: Osage Middle
- High: Osage High
Source: MARIS. This data may not be complete. We recommend contacting the local school district to confirm school assignments for this home.

