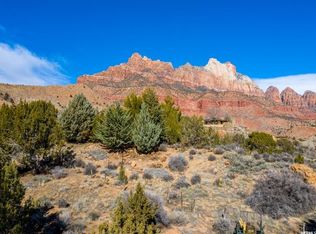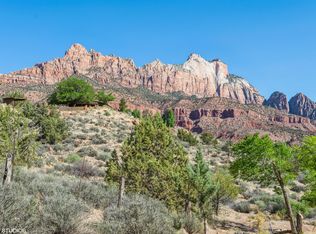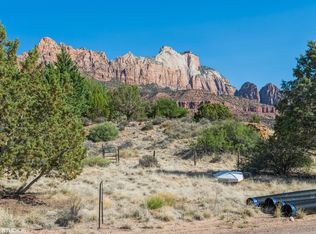Sold
Price Unknown
282 Valley View Dr, Springdale, UT 84767
5beds
4baths
3,029sqft
Single Family Residence
Built in 1989
3.05 Acres Lot
$1,115,700 Zestimate®
$--/sqft
$3,550 Estimated rent
Home value
$1,115,700
$993,000 - $1.27M
$3,550/mo
Zestimate® history
Loading...
Owner options
Explore your selling options
What's special
Located in the heart of Springdale, just outside the entrance to Zion National Park, this unique property is an artist's dream and a true sanctuary. Set on over 3 private acres surrounded by native landscaping and the scent of juniper trees, it offers a rare sense of seclusion while still being within walking distance of the Zion Canyon shuttle and Springdale's shops and restaurants.
The main home features 3 bedrooms and 2.5 bathrooms, with thoughtful updates throughout including fresh paint and an upgraded bathroom. A cozy wood-burning fireplace adds warmth and charm to the living space, while large, strategically placed windows frame iconic views and fill the home with natural light. Outdoor living is a dream with multiple patios and decks designed for taking in the stunning scenery. The recently completed casita provides flexibility for multigenerational living or long-term rental potential. It includes 2 bedrooms, 1 bathroom, a full kitchen, private entrance, patio, and panoramic views.
Additional features include a 2-car garage with overhead storage and a 220V plug for EV charging. Mature native trees create shaded outdoor spaces perfect for relaxing in nature. While nightly rentals aren't permitted, this one-of-a-kind property offers incredible potential as a peaceful retreat or income-producing residence.
Zillow last checked: 8 hours ago
Listing updated: July 16, 2025 at 10:23am
Listed by:
BROOKE WRIGHT 435-229-2411,
ENGEL & VOLKERS ST GEORGE
Bought with:
KRISTEN STAKER, 5504765-SA
Summit Sotheby's International Realty (Auto Mall)
Darci Carlson, 14204245-SA
Summit Sotheby's International Realty (Auto Mall)
Source: WCBR,MLS#: 24-257082
Facts & features
Interior
Bedrooms & bathrooms
- Bedrooms: 5
- Bathrooms: 4
Primary bedroom
- Level: Main
Bedroom 2
- Level: Second
Bedroom 3
- Level: Second
Bedroom 4
- Level: Main
Bedroom 5
- Level: Main
Bathroom
- Level: Main
Bathroom
- Level: Main
Bathroom
- Level: Second
Bathroom
- Level: Main
Dining room
- Level: Main
Kitchen
- Level: Main
Kitchen
- Level: Main
Living room
- Level: Main
Office
- Level: Main
Heating
- Electric, Heat Pump
Cooling
- Heat Pump, Central Air
Features
- Basement: Partial
- Number of fireplaces: 1
Interior area
- Total structure area: 3,029
- Total interior livable area: 3,029 sqft
- Finished area above ground: 1,348
Property
Parking
- Total spaces: 2
- Parking features: Attached, Garage Door Opener, RV Access/Parking, Storage
- Attached garage spaces: 2
Features
- Stories: 2
- Has view: Yes
- View description: Mountain(s), Valley
Lot
- Size: 3.05 Acres
- Features: Level
Details
- Parcel number: S134B/S128NP3A
- Zoning description: Residential
Construction
Type & style
- Home type: SingleFamily
- Property subtype: Single Family Residence
Materials
- Stucco
- Foundation: Slab
- Roof: Asphalt
Condition
- Built & Standing
- Year built: 1989
Utilities & green energy
- Sewer: Septic Tank
- Water: Culinary
- Utilities for property: Rocky Mountain, Electricity Connected, Propane
Community & neighborhood
Location
- Region: Springdale
- Subdivision: SPRINGDALE TOWNSITE
HOA & financial
HOA
- Has HOA: Yes
- HOA fee: $400 annually
- Services included: Private Road
Other
Other facts
- Listing terms: Conventional,Cash,1031 Exchange
- Road surface type: Paved, Unimproved
Price history
| Date | Event | Price |
|---|---|---|
| 7/15/2025 | Sold | -- |
Source: WCBR #24-257082 Report a problem | ||
| 6/15/2025 | Pending sale | $999,000$330/sqft |
Source: WCBR #24-257082 Report a problem | ||
| 5/19/2025 | Price change | $999,000-20.1%$330/sqft |
Source: WCBR #24-257082 Report a problem | ||
| 5/16/2025 | Price change | $1,250,000-3.8%$413/sqft |
Source: WCBR #24-257082 Report a problem | ||
| 4/30/2025 | Price change | $1,299,900-7.1%$429/sqft |
Source: WCBR #24-257082 Report a problem | ||
Public tax history
| Year | Property taxes | Tax assessment |
|---|---|---|
| 2024 | $2,746 +1.2% | $398,375 -0.2% |
| 2023 | $2,712 +2% | $398,980 +8.5% |
| 2022 | $2,660 -7.3% | $367,795 +13.2% |
Find assessor info on the county website
Neighborhood: 84767
Nearby schools
GreatSchools rating
- NASpringdale SchoolGrades: PK-5Distance: 1.6 mi
- 6/10Hurricane Middle SchoolGrades: PK-9Distance: 15.4 mi
- 7/10Hurricane High SchoolGrades: PK-12Distance: 15.5 mi
Schools provided by the listing agent
- Elementary: Springdale Elementary
- Middle: Hurricane Middle
- High: Hurricane High
Source: WCBR. This data may not be complete. We recommend contacting the local school district to confirm school assignments for this home.


