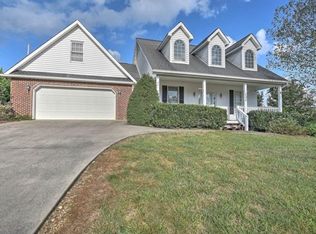Sold for $435,000
$435,000
282 Warren Rd, Piney Flats, TN 37686
3beds
1,694sqft
Single Family Residence, Residential
Built in 2002
0.46 Acres Lot
$436,700 Zestimate®
$257/sqft
$2,168 Estimated rent
Home value
$436,700
$371,000 - $511,000
$2,168/mo
Zestimate® history
Loading...
Owner options
Explore your selling options
What's special
Nestled in the highly desirable Piney Flats area, this stunning property showcases the charm of single-level living set against a picturesque country backdrop, all while being conveniently close to various shopping and dining options. As you approach the home, the covered front porch invites you to take in the breathtaking mountain views, creating a serene outdoor space perfect for relaxation. Step inside to discover an open-concept design that seamlessly blends comfort and practicality. The living room, graced with a soaring vaulted ceiling and a striking stone fireplace, offers a warm and welcoming ambiance, ideal for cozy evenings. The kitchen is a chef's delight, featuring exquisite granite countertops, modern stainless steel appliances, and a stylish breakfast bar that enhances both functionality and social interaction. The thoughtfully designed layout includes a split bedroom configuration, providing privacy while maintaining a sense of togetherness. The spacious master suite, located on one side of the house, boasts an en suite bathroom and a generous walk-in closet, creating a personal retreat. On the opposite side, two additional bedrooms share a hall bath, catering to family or guests. Convenience is further enhanced by the attached two-car garage. This home has been meticulously remodeled in recent years, including a durable 30-year roof featuring architectural shingles, an efficient Rheem heat pump, R-19 insulation, and new flooring throughout. The walls were revitalized with a fresh coat of paint, and landscaping was updated, adding to the property's curb appeal. The fenced-in backyard with its expansive rear patio offers ample space for outdoor grilling and entertaining, making it the perfect spot for gatherings with friends, family and fur-babies. This remarkable opportunity to own a home in such a coveted location is not likely to last long. Curtains do not convey. All info deemed reliable, but buyer/buyer's agent to verify.
Zillow last checked: 8 hours ago
Listing updated: August 28, 2025 at 03:38pm
Listed by:
Heather Price 423-863-4345,
KW Kingsport
Bought with:
John Folsom, 328750
KW Bristol
Source: TVRMLS,MLS#: 9983612
Facts & features
Interior
Bedrooms & bathrooms
- Bedrooms: 3
- Bathrooms: 2
- Full bathrooms: 2
Primary bedroom
- Level: Lower
Heating
- Heat Pump
Cooling
- Ceiling Fan(s), Heat Pump
Appliances
- Included: Dishwasher, Microwave, Range, Refrigerator
- Laundry: Electric Dryer Hookup, Washer Hookup
Features
- Master Downstairs, Granite Counters, Open Floorplan, Walk-In Closet(s)
- Flooring: Laminate, Tile
- Windows: Double Pane Windows, Insulated Windows
- Number of fireplaces: 1
- Fireplace features: Living Room
Interior area
- Total structure area: 1,694
- Total interior livable area: 1,694 sqft
Property
Parking
- Total spaces: 2
- Parking features: Garage
- Garage spaces: 2
Features
- Levels: One
- Stories: 1
- Patio & porch: Covered, Front Porch, Rear Patio
- Fencing: Back Yard
Lot
- Size: 0.46 Acres
- Dimensions: 100 x 200
- Topography: Level, Rolling Slope
Details
- Parcel number: 124a A 014.00
- Zoning: A1
Construction
Type & style
- Home type: SingleFamily
- Architectural style: Ranch
- Property subtype: Single Family Residence, Residential
Materials
- Brick, Vinyl Siding
- Foundation: Block
- Roof: Shingle
Condition
- Above Average
- New construction: No
- Year built: 2002
Utilities & green energy
- Sewer: Septic Tank
- Water: Public
Community & neighborhood
Location
- Region: Piney Flats
- Subdivision: Allison Hills
Other
Other facts
- Listing terms: Cash,Conventional,FHA,VA Loan
Price history
| Date | Event | Price |
|---|---|---|
| 12/11/2025 | Sold | $435,000+7.4%$257/sqft |
Source: Public Record Report a problem | ||
| 8/28/2025 | Sold | $405,000+9.5%$239/sqft |
Source: TVRMLS #9983612 Report a problem | ||
| 7/28/2025 | Pending sale | $370,000$218/sqft |
Source: TVRMLS #9983612 Report a problem | ||
| 7/25/2025 | Listed for sale | $370,000+32.4%$218/sqft |
Source: TVRMLS #9983612 Report a problem | ||
| 2/16/2021 | Sold | $279,500$165/sqft |
Source: TVRMLS #9917117 Report a problem | ||
Public tax history
| Year | Property taxes | Tax assessment |
|---|---|---|
| 2025 | $1,395 +27.3% | $86,475 +97% |
| 2024 | $1,096 +3.7% | $43,900 |
| 2023 | $1,056 | $43,900 |
Find assessor info on the county website
Neighborhood: 37686
Nearby schools
GreatSchools rating
- 6/10Mary Hughes SchoolGrades: PK-5Distance: 2.5 mi
- 4/10Sullivan East Middle SchoolGrades: 6-8Distance: 8.2 mi
- 5/10Sullivan East High SchoolGrades: 9-12Distance: 8.4 mi
Schools provided by the listing agent
- Elementary: Mary Hughes
- Middle: East Middle
- High: Sullivan East
Source: TVRMLS. This data may not be complete. We recommend contacting the local school district to confirm school assignments for this home.
Get pre-qualified for a loan
At Zillow Home Loans, we can pre-qualify you in as little as 5 minutes with no impact to your credit score.An equal housing lender. NMLS #10287.
