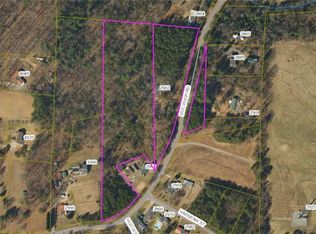USDA Eligible 3BR/2BA Home in Burke County- Min to Hwy 321 or I-40! Full Basement with Large Double Garage, Laundry, and Partially Finished Bedroom/Bath Combo. Main Level Features Living Room Open to Dining Area and Kitchen and Split Bedroom Plan! Huge Private Backyard and Tons of Parking! We love the low county taxes -seller is offer $5000 paint or flooring allowance with acceptable offer.
This property is off market, which means it's not currently listed for sale or rent on Zillow. This may be different from what's available on other websites or public sources.

