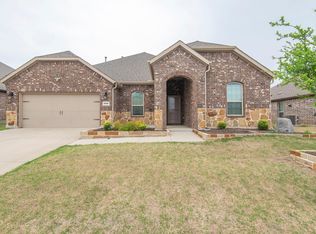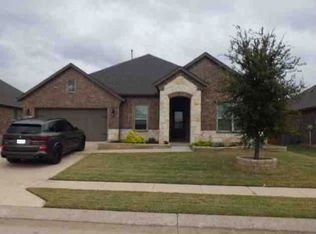Sold on 03/01/23
Price Unknown
2820 Lake Valley Rd, Justin, TX 76227
4beds
2,449sqft
Single Family Residence
Built in 2019
7,579.44 Square Feet Lot
$376,900 Zestimate®
$--/sqft
$2,556 Estimated rent
Home value
$376,900
$358,000 - $396,000
$2,556/mo
Zestimate® history
Loading...
Owner options
Explore your selling options
What's special
**Multiple Offers, offer deadline 4pm on 2.6.23** Better than new construction with extended front and back patios, extended fence, and countless upgrades throughout. This single story floorplan is no longer available through the builder! Nestled in the heart of Silverado Phase 1, this home boasts a spacious front office, 4 bedrooms, and 3 full bathrooms. Current parlor will easily convert to a formal dining room. The modern kitchen has a spacious island with additional seating as well as bountiful counter space for dinner preparation. Open floorplan is perfect for entertaining! Dining area opens to an oversized back patio and 60' yard. Primary bedroom is generously sized, with ensuite bath and a large walk-in closet. This meticulously maintained home comes with upgrades including a whole home filtration system, French drains, upgraded paint and accent walls, custom light fixtures, a storage shed, and so much more! Enjoy community parks, pools, a splash pad, and an elementary school.
Zillow last checked: 8 hours ago
Listing updated: June 19, 2025 at 05:25pm
Listed by:
Ashley Hart 972-874-1905,
Keller Williams Realty-FM 972-874-1905
Bought with:
Khalid Islam
Competitive Edge Realty LLC
Source: NTREIS,MLS#: 20245222
Facts & features
Interior
Bedrooms & bathrooms
- Bedrooms: 4
- Bathrooms: 3
- Full bathrooms: 3
Primary bedroom
- Features: Walk-In Closet(s)
- Level: First
- Dimensions: 19 x 14
Bedroom
- Level: First
- Dimensions: 11 x 11
Bedroom
- Level: First
- Dimensions: 11 x 12
Bedroom
- Level: First
- Dimensions: 12 x 11
Primary bathroom
- Features: Dual Sinks, Garden Tub/Roman Tub, Separate Shower, Walk-In Closet(s)
- Level: First
- Dimensions: 10 x 9
Bathroom
- Features: Built-in Features
- Level: First
- Dimensions: 8 x 5
Bathroom
- Level: First
- Dimensions: 5 x 9
Breakfast room nook
- Level: First
- Dimensions: 11 x 12
Den
- Level: First
- Dimensions: 11 x 10
Dining room
- Level: First
- Dimensions: 11 x 10
Kitchen
- Features: Breakfast Bar, Built-in Features, Stone Counters
- Level: First
- Dimensions: 12 x 12
Office
- Level: First
- Dimensions: 11 x 12
Utility room
- Features: Built-in Features
- Level: First
- Dimensions: 8 x 8
Heating
- Natural Gas
Cooling
- Central Air, Ceiling Fan(s)
Appliances
- Included: Disposal, Gas Range, Microwave, Water Softener, Water Purifier
- Laundry: Washer Hookup, Electric Dryer Hookup, Laundry in Utility Room
Features
- Eat-in Kitchen, Granite Counters, Open Floorplan, Pantry, Walk-In Closet(s)
- Flooring: Carpet, Tile
- Has basement: No
- Number of fireplaces: 1
- Fireplace features: Glass Doors, Gas Log, Gas Starter
Interior area
- Total interior livable area: 2,449 sqft
Property
Parking
- Total spaces: 2
- Parking features: Door-Single, Garage Faces Front
- Attached garage spaces: 2
Features
- Levels: One
- Stories: 1
- Patio & porch: Rear Porch, Front Porch, Patio, Covered
- Exterior features: Rain Gutters
- Pool features: None, Community
- Fencing: Fenced,Gate,High Fence,Wood
Lot
- Size: 7,579 sqft
- Features: Interior Lot
Details
- Parcel number: R733006
Construction
Type & style
- Home type: SingleFamily
- Architectural style: Detached
- Property subtype: Single Family Residence
Materials
- Brick
- Foundation: Slab
- Roof: Composition,Shingle
Condition
- Year built: 2019
Utilities & green energy
- Sewer: Public Sewer
- Water: Public
- Utilities for property: Natural Gas Available, Sewer Available, Separate Meters, Water Available
Community & neighborhood
Security
- Security features: Carbon Monoxide Detector(s), Smoke Detector(s)
Community
- Community features: Fishing, Playground, Park, Pool, Sidewalks
Location
- Region: Justin
- Subdivision: Silverado Ph 1a & 1b
HOA & financial
HOA
- Has HOA: Yes
- HOA fee: $450 semi-annually
- Services included: All Facilities, Association Management, Maintenance Grounds
- Association name: Essex Management
- Association phone: 972-612-2303
Other
Other facts
- Listing terms: Cash,Conventional,FHA,VA Loan
Price history
| Date | Event | Price |
|---|---|---|
| 3/1/2023 | Sold | -- |
Source: NTREIS #20245222 Report a problem | ||
| 2/14/2023 | Pending sale | $400,000$163/sqft |
Source: NTREIS #20245222 Report a problem | ||
| 2/8/2023 | Contingent | $400,000$163/sqft |
Source: NTREIS #20245222 Report a problem | ||
| 2/2/2023 | Listed for sale | $400,000$163/sqft |
Source: NTREIS #20245222 Report a problem | ||
Public tax history
| Year | Property taxes | Tax assessment |
|---|---|---|
| 2025 | $10,353 +3.6% | $436,701 +5% |
| 2024 | $9,997 +25.7% | $416,019 +8.6% |
| 2023 | $7,954 -7.6% | $383,112 +10% |
Find assessor info on the county website
Neighborhood: 76227
Nearby schools
GreatSchools rating
- 7/10Jackie Fuller Elementary SchoolGrades: PK-5Distance: 0.1 mi
- 6/10Aubrey Middle SchoolGrades: 6-8Distance: 4.4 mi
- 6/10Aubrey High SchoolGrades: 9-12Distance: 3.6 mi
Schools provided by the listing agent
- Elementary: James A Monaco
- Middle: Aubrey
- High: Aubrey
- District: Aubrey ISD
Source: NTREIS. This data may not be complete. We recommend contacting the local school district to confirm school assignments for this home.
Get a cash offer in 3 minutes
Find out how much your home could sell for in as little as 3 minutes with a no-obligation cash offer.
Estimated market value
$376,900
Get a cash offer in 3 minutes
Find out how much your home could sell for in as little as 3 minutes with a no-obligation cash offer.
Estimated market value
$376,900

