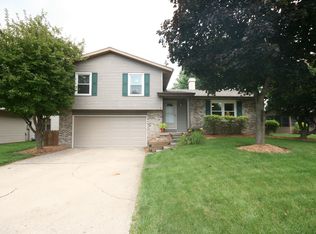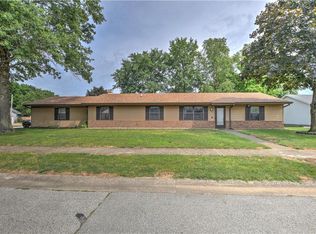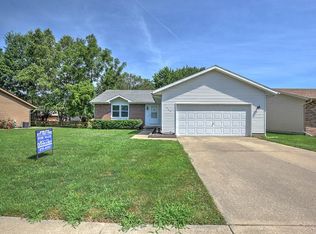Clean and in move in condition! Sellers have this looking fabulous! ROOF new in 2012. Light fixtures updated through out. Seller also replaced knobs, doors and hinges to satin/nickel. HVAC in 2005. Replacement windows, carpets cleaned week of July 2013, pleasing décor and colors, updated kitchen with 2010 appliances. Fireplace in the family room opens to kitchen. Generous living and dining perfect for entertaining family and friends or take the party outside to the two level deck. Fenced in yard, landscaped and well manicured. Home shows with pride of ownership! Large two plus car garage - deep and wide ( 21'3x27'3).
This property is off market, which means it's not currently listed for sale or rent on Zillow. This may be different from what's available on other websites or public sources.


