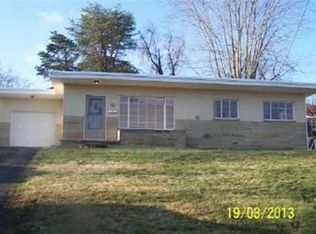Sold for $169,000
$169,000
2820 Northview Rd, Ashland, KY 41101
3beds
2,058sqft
Single Family Residence
Built in 1960
4,409.08 Square Feet Lot
$183,300 Zestimate®
$82/sqft
$1,911 Estimated rent
Home value
$183,300
$172,000 - $194,000
$1,911/mo
Zestimate® history
Loading...
Owner options
Explore your selling options
What's special
FIRST TIME ON THE MARKET! Looking for a raised ranch with a built-in garage, finished basement and an extra lot, all on a dead-end street? Take a look at 2820 Northview Road in Ashland! This one-owner custom-built home was built in the early 60’s and has a mid-century modern vibe. From the long driveway you can go up the stairs and enter in at the main level or enter through the finished basement. The open concept living room, dining room and kitchen area has a standard cathedral ceiling with decorative wood beams, birch wall paneling, birch doors, and birch kitchen cabinets. The refrigerator, stove top and range are all included and less than 3 years old. Down the main floor hallway you will find a full bathroom, two bedrooms, and a primary bedroom with an attached half bath, as well as sliding glass doors that lead to the backyard. Don’t love the carpet? Seller says oak hardwood floors are hiding below the carpet in the living room, dining room, hallway, and all three bedrooms! The one and a half bathrooms on the main floor also have tile under their current flooring! Downstairs in the finished basement you have a large room with gas fireplace that could be used for a secondary family room, another area that could be used as an office, workout room or other flex space, as well as a storage/utility closet with a large Liberty safe (remains with home) and a laundry room with an included washer and dryer (2 years old) and a utility sink. The basement area also has a full bathroom with a stand-up shower and access to the one-car built-in garage. To the right of the home is an approx. 50'x150' lot that is being sold with the purchase of 2820 Northview Road. The storage building behind the home is also included. Home has an approx. 10-year old 50-gallon gas water tank, approx. 12-year old heating system and approx. 8-year old central air system. The roof was replaced about 7 years ago and has a warranty. If 2820 Northview Road sounds like it may check off a lot of your home wish list boxes, make sure to check out the 3D tour! Want to see 2820 Northview Road in person? Don’t delay! Connect with a REALTOR® to schedule a showing today!
Zillow last checked: 9 hours ago
Listing updated: March 17, 2023 at 11:26am
Listed by:
Allison Goble,
RE/MAX Realty Connection, LLC
Bought with:
Allison Goble, 262300
RE/MAX Realty Connection, LLC
Source: AABR,MLS#: 54620
Facts & features
Interior
Bedrooms & bathrooms
- Bedrooms: 3
- Bathrooms: 3
- Full bathrooms: 2
- 1/2 bathrooms: 1
- Main level bathrooms: 2
- Main level bedrooms: 3
Primary bedroom
- Level: Main
- Area: 176.22
- Dimensions: 17.8 x 9.9
Bedroom 2
- Level: Main
- Area: 114.81
- Dimensions: 12.9 x 8.9
Bedroom 3
- Level: Main
- Area: 136.4
- Dimensions: 12.4 x 11
Bathroom
- Level: Basement,Main
Dining room
- Level: Main
- Area: 120
- Dimensions: 10 x 12
Family room
- Level: Lower
- Area: 356.4
- Dimensions: 29.7 x 12
Kitchen
- Level: Main
- Area: 200
- Dimensions: 12.5 x 16
Living room
- Level: Main
- Area: 225
- Dimensions: 18 x 12.5
Basement
- Area: 889
Heating
- Natural Gas
Cooling
- Central Air
Appliances
- Included: Disposal, Dryer, Electric Range, Range Hood, Refrigerator, Washer, Gas Water Heater
Features
- Basement: Partially Finished,Walk-Out Access
- Has fireplace: Yes
- Fireplace features: Gas Log
Interior area
- Total structure area: 1,247
- Total interior livable area: 2,058 sqft
- Finished area above ground: 1,247
- Finished area below ground: 811
Property
Parking
- Total spaces: 1
- Parking features: Built-In
- Attached garage spaces: 1
Features
- Patio & porch: Porch
Lot
- Size: 4,409 sqft
- Dimensions: 60 x 150 & 50 x 150
- Features: Cleared
- Topography: Level,Rolling
Details
- Additional structures: Storage
- Parcel number: 031040401200
Construction
Type & style
- Home type: SingleFamily
- Architectural style: Ranch
- Property subtype: Single Family Residence
Materials
- Brick/Siding
- Foundation: Block
- Roof: Composition
Condition
- 50 or more Years
- New construction: No
- Year built: 1960
Utilities & green energy
- Sewer: Public Sewer
- Water: Public
Community & neighborhood
Location
- Region: Ashland
Other
Other facts
- Price range: $169K - $169K
Price history
| Date | Event | Price |
|---|---|---|
| 3/20/2023 | Listing removed | -- |
Source: | ||
| 3/18/2023 | Pending sale | $169,000$82/sqft |
Source: | ||
| 3/17/2023 | Sold | $169,000$82/sqft |
Source: | ||
| 2/1/2023 | Contingent | $169,000$82/sqft |
Source: AABR #54620 Report a problem | ||
| 1/21/2023 | Listed for sale | $169,000$82/sqft |
Source: | ||
Public tax history
| Year | Property taxes | Tax assessment |
|---|---|---|
| 2023 | $241 -13.3% | $78,800 |
| 2022 | $278 -0.6% | $78,800 |
| 2021 | $280 -4.2% | $78,800 |
Find assessor info on the county website
Neighborhood: 41101
Nearby schools
GreatSchools rating
- 4/10Charles Russell Elementary SchoolGrades: K-5Distance: 0.7 mi
- 5/10Ashland Middle SchoolGrades: 6-8Distance: 1.2 mi
- 6/10Paul G. Blazer High SchoolGrades: 9-12Distance: 1.8 mi
Schools provided by the listing agent
- District: Ashland Indepen
Source: AABR. This data may not be complete. We recommend contacting the local school district to confirm school assignments for this home.
Get pre-qualified for a loan
At Zillow Home Loans, we can pre-qualify you in as little as 5 minutes with no impact to your credit score.An equal housing lender. NMLS #10287.
