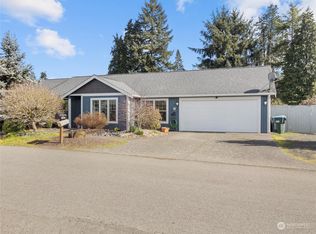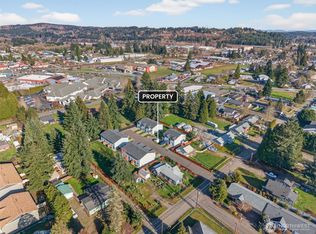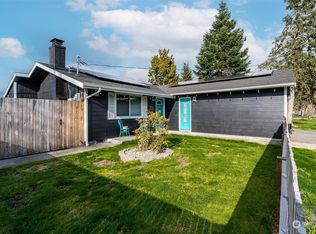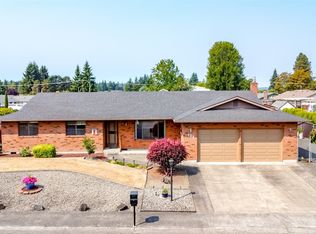Sold
Listed by:
Hunter Sipe,
Coldwell Banker Evergreen
Bought with: Coldwell Banker Evergreen
$380,000
2820 Russell Road, Centralia, WA 98531
3beds
1,265sqft
Condominium
Built in 2009
-- sqft lot
$379,200 Zestimate®
$300/sqft
$1,394 Estimated rent
Home value
$379,200
$334,000 - $432,000
$1,394/mo
Zestimate® history
Loading...
Owner options
Explore your selling options
What's special
Beautifully maintained 3-bedroom, 1.75-bath home with 1,265 sq ft of comfortable, single-level living. Features wide hallways and a spacious primary suite with walk-in shower for easy accessibility. Vaulted ceilings in the living room and kitchen create an open, airy feel. Enjoy a large covered patio and fully fenced backyard with new fence installed in 2024. Interior painted in June 2022, exterior in June 2023. Located in a quiet neighborhood with no HOA, offering more freedom and fewer restrictions. This move-in ready home combines comfort, style, and convenience. Some photos are virtually staged.
Zillow last checked: 8 hours ago
Listing updated: August 02, 2025 at 04:03am
Offers reviewed: Jun 16
Listed by:
Hunter Sipe,
Coldwell Banker Evergreen
Bought with:
Shaya Prosser, 24008725
Coldwell Banker Evergreen
Source: NWMLS,MLS#: 2391189
Facts & features
Interior
Bedrooms & bathrooms
- Bedrooms: 3
- Bathrooms: 2
- Full bathrooms: 1
- 3/4 bathrooms: 1
- Main level bathrooms: 2
- Main level bedrooms: 3
Primary bedroom
- Level: Main
Bedroom
- Level: Main
Bedroom
- Level: Main
Bathroom full
- Level: Main
Bathroom three quarter
- Level: Main
Entry hall
- Level: Main
Kitchen with eating space
- Level: Main
Living room
- Level: Main
Utility room
- Level: Main
Heating
- Fireplace, Heat Pump, Electric
Cooling
- Heat Pump
Appliances
- Included: Dishwasher(s), Disposal, Dryer(s), Microwave(s), Refrigerator(s), Stove(s)/Range(s), Garbage Disposal, Water Heater: Electric, Water Heater Location: Laundy Room, Cooking - Electric Hookup, Cooking-Electric, Dryer-Electric, Washer
- Laundry: Electric Dryer Hookup, Washer Hookup
Features
- Flooring: Ceramic Tile, Vinyl Plank
- Number of fireplaces: 1
- Fireplace features: Electric, Main Level: 1, Fireplace
Interior area
- Total structure area: 1,265
- Total interior livable area: 1,265 sqft
Property
Parking
- Total spaces: 4
- Parking features: Individual Garage
- Garage spaces: 2
Features
- Levels: One
- Stories: 1
- Entry location: Main
- Patio & porch: Cooking-Electric, Dryer-Electric, End Unit, Fireplace, Ground Floor, Primary Bathroom, Vaulted Ceiling(s), Walk-In Closet(s), Washer, Water Heater
Lot
- Size: 5,227 sqft
- Features: Corner Lot, Paved
Details
- Parcel number: 009727013001
- Special conditions: Standard
Construction
Type & style
- Home type: Condo
- Property subtype: Condominium
Materials
- Wood Siding, Wood Products
- Roof: Composition
Condition
- Year built: 2009
Utilities & green energy
- Electric: Company: City Light
- Sewer: Company: City of Centralia
- Water: Company: City Of Centralia
Community & neighborhood
Location
- Region: Lakewood
- Subdivision: Fords Prairie
HOA & financial
HOA
- Services included: See Remarks
Other
Other facts
- Listing terms: Cash Out,Conventional,FHA,VA Loan
- Cumulative days on market: 5 days
Price history
| Date | Event | Price |
|---|---|---|
| 7/2/2025 | Sold | $380,000+2.7%$300/sqft |
Source: | ||
| 6/17/2025 | Pending sale | $370,000$292/sqft |
Source: | ||
| 6/12/2025 | Listed for sale | $370,000+124.4%$292/sqft |
Source: | ||
| 9/10/2010 | Sold | $164,900+1.2%$130/sqft |
Source: | ||
| 4/6/2010 | Sold | $163,000+196.4%$129/sqft |
Source: Public Record Report a problem | ||
Public tax history
| Year | Property taxes | Tax assessment |
|---|---|---|
| 2024 | -- | -- |
| 2023 | -- | -- |
| 2021 | -- | -- |
Find assessor info on the county website
Neighborhood: 98531
Nearby schools
GreatSchools rating
- 4/10Fords Prairie Elementary SchoolGrades: K-6Distance: 0.3 mi
- 4/10Centralia Middle SchoolGrades: 7-8Distance: 0.5 mi
- 5/10Centralia High SchoolGrades: 9-12Distance: 0.7 mi
Schools provided by the listing agent
- Elementary: Fords Prairie Elem
- Middle: Centralia Mid
- High: Centralia High
Source: NWMLS. This data may not be complete. We recommend contacting the local school district to confirm school assignments for this home.
Get pre-qualified for a loan
At Zillow Home Loans, we can pre-qualify you in as little as 5 minutes with no impact to your credit score.An equal housing lender. NMLS #10287.



