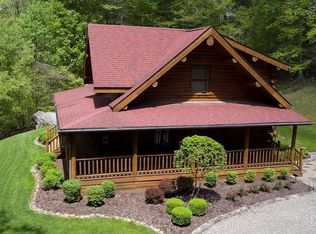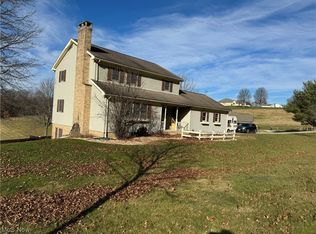Sold for $332,750
$332,750
2820 Tabor Ridge Rd NE, Mineral City, OH 44656
5beds
2,284sqft
Single Family Residence
Built in 1997
5.02 Acres Lot
$419,800 Zestimate®
$146/sqft
$2,071 Estimated rent
Home value
$419,800
$390,000 - $449,000
$2,071/mo
Zestimate® history
Loading...
Owner options
Explore your selling options
What's special
ONLINE ONLY AUCTION APRIL 15TH ENDING AT 6:00PM
Location, Location, Location! Conveniently located just minutes from town, you’ll have the best of both worlds: peaceful country living just minutes from town. Conveniently situated just a few miles outside of New Phila and close to Atwood Lake.
Main level features a 1st floor master suite, laundry room, half bath, kitchen with abundant Mullet cabinetry, living room and dining room. Upstairs has 4 spacious bedrooms and full bath. Large basement that could easily be finished if desired. In addition to the attached 2 car garage there is a 24’x32’ detached garage. Acreage is mostly open with some wooded areas. As the day winds down, step outside and witness the stunning sunset views that stretch across the horizon.
Your Canvas Awaits: Bring your creativity, your toolbox, and your dreams. This home is ready for a makeover, and the canvas is vast.
Zillow last checked: 8 hours ago
Listing updated: May 20, 2024 at 04:53am
Listing Provided by:
Kate E Overton kate@kaufmanrealty.com330-204-9339,
Kaufman Realty & Auction, LLC.
Bought with:
Kate E Overton, 2011000545
Kaufman Realty & Auction, LLC.
Source: MLS Now,MLS#: 5025224 Originating MLS: East Central Association of REALTORS
Originating MLS: East Central Association of REALTORS
Facts & features
Interior
Bedrooms & bathrooms
- Bedrooms: 5
- Bathrooms: 3
- Full bathrooms: 2
- 1/2 bathrooms: 1
- Main level bathrooms: 2
- Main level bedrooms: 1
Other
- Description: Flooring: Laminate
Heating
- Geothermal
Cooling
- Geothermal
Appliances
- Included: Dishwasher, Range
Features
- Basement: Full
- Number of fireplaces: 1
Interior area
- Total structure area: 2,284
- Total interior livable area: 2,284 sqft
- Finished area above ground: 2,284
Property
Parking
- Total spaces: 4
- Parking features: Attached, Detached, Garage, Garage Faces Side
- Attached garage spaces: 4
Features
- Levels: Two
- Stories: 2
Lot
- Size: 5.02 Acres
Details
- Additional structures: Garage(s), Shed(s)
- Parcel number: 1600055019
Construction
Type & style
- Home type: SingleFamily
- Architectural style: Conventional
- Property subtype: Single Family Residence
Materials
- Vinyl Siding
- Roof: Shingle
Condition
- Year built: 1997
Utilities & green energy
- Sewer: Septic Tank
- Water: Well
Community & neighborhood
Location
- Region: Mineral City
Price history
| Date | Event | Price |
|---|---|---|
| 5/17/2024 | Sold | $332,750+33274900%$146/sqft |
Source: | ||
| 4/16/2024 | Pending sale | $1 |
Source: | ||
Public tax history
| Year | Property taxes | Tax assessment |
|---|---|---|
| 2024 | $3,611 -0.7% | $97,300 |
| 2023 | $3,636 -0.6% | $97,300 |
| 2022 | $3,658 +14.7% | $97,300 +16.1% |
Find assessor info on the county website
Neighborhood: 44656
Nearby schools
GreatSchools rating
- NATuscarawas Valley Primary SchoolGrades: PK-1Distance: 3.9 mi
- NATuscarawas Valley Middle SchoolGrades: 5-8Distance: 5.4 mi
- 7/10Tuscarawas Valley High SchoolGrades: 9-12Distance: 5.4 mi
Schools provided by the listing agent
- District: Tuscarawas Valley LS - 7908
Source: MLS Now. This data may not be complete. We recommend contacting the local school district to confirm school assignments for this home.
Get pre-qualified for a loan
At Zillow Home Loans, we can pre-qualify you in as little as 5 minutes with no impact to your credit score.An equal housing lender. NMLS #10287.

