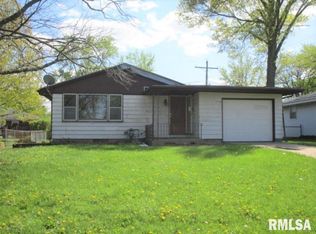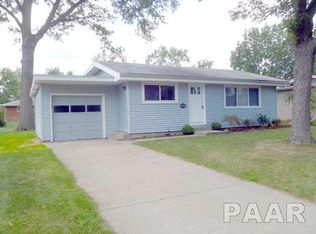Sold for $147,000
$147,000
2820 W James Rd, Peoria, IL 61615
2beds
1,417sqft
Single Family Residence, Residential
Built in 1958
7,840.8 Square Feet Lot
$161,300 Zestimate®
$104/sqft
$1,182 Estimated rent
Home value
$161,300
$147,000 - $177,000
$1,182/mo
Zestimate® history
Loading...
Owner options
Explore your selling options
What's special
Welcome home to this unique 3 bedroom 1 bath gem conveniently located in popular Joanne Manor Subdivision. This home features stunning vaulted ceilings in the living room that extend to the dining area and kitchen, offering a one of kind feel! Partially finished basement offers additional living space and possible 3rd bedroom! The Oversized deck and fenced yard are perfect for entertaining friends and family. Recent updates include A/C in 2022 and Furnace 2019. Schedule your showing today!
Zillow last checked: 8 hours ago
Listing updated: November 17, 2024 at 12:01pm
Listed by:
Bryce Ashley Cell:309-397-6982,
eXp Realty
Bought with:
Stacey Candler, 475161129
Sunflower Real Estate Group, LLC
Source: RMLS Alliance,MLS#: PA1253191 Originating MLS: Peoria Area Association of Realtors
Originating MLS: Peoria Area Association of Realtors

Facts & features
Interior
Bedrooms & bathrooms
- Bedrooms: 2
- Bathrooms: 1
- Full bathrooms: 1
Bedroom 1
- Level: Main
- Dimensions: 13ft 0in x 10ft 0in
Bedroom 2
- Level: Main
- Dimensions: 11ft 0in x 9ft 0in
Other
- Level: Main
- Dimensions: 12ft 0in x 9ft 0in
Other
- Level: Basement
- Dimensions: 14ft 0in x 10ft 0in
Other
- Area: 505
Family room
- Level: Basement
- Dimensions: 21ft 0in x 10ft 0in
Kitchen
- Level: Main
- Dimensions: 11ft 0in x 9ft 0in
Laundry
- Level: Basement
- Dimensions: 13ft 0in x 6ft 0in
Living room
- Level: Main
- Dimensions: 15ft 0in x 13ft 0in
Main level
- Area: 912
Heating
- Forced Air
Cooling
- Central Air
Appliances
- Included: Dishwasher, Dryer, Range, Refrigerator, Washer, Gas Water Heater
Features
- Ceiling Fan(s), Vaulted Ceiling(s)
- Basement: Full,Partially Finished
Interior area
- Total structure area: 912
- Total interior livable area: 1,417 sqft
Property
Parking
- Total spaces: 1
- Parking features: Attached, On Street, Paved
- Attached garage spaces: 1
- Has uncovered spaces: Yes
- Details: Number Of Garage Remotes: 0
Features
- Patio & porch: Deck, Porch
Lot
- Size: 7,840 sqft
- Dimensions: 65 x 120
- Features: Level
Details
- Additional structures: Shed(s)
- Parcel number: 1419104007
Construction
Type & style
- Home type: SingleFamily
- Architectural style: Ranch
- Property subtype: Single Family Residence, Residential
Materials
- Vinyl Siding
- Roof: Shingle
Condition
- New construction: No
- Year built: 1958
Details
- Warranty included: Yes
Utilities & green energy
- Sewer: Public Sewer
- Water: Public
- Utilities for property: Cable Available
Community & neighborhood
Location
- Region: Peoria
- Subdivision: Joanne Manor
Other
Other facts
- Road surface type: Paved
Price history
| Date | Event | Price |
|---|---|---|
| 11/13/2024 | Sold | $147,000+5.1%$104/sqft |
Source: | ||
| 10/3/2024 | Pending sale | $139,900$99/sqft |
Source: | ||
| 9/30/2024 | Listed for sale | $139,900+23.8%$99/sqft |
Source: | ||
| 3/18/2022 | Sold | $113,000$80/sqft |
Source: | ||
| 1/17/2022 | Pending sale | $113,000$80/sqft |
Source: | ||
Public tax history
| Year | Property taxes | Tax assessment |
|---|---|---|
| 2024 | $3,036 +6.5% | $39,570 +9% |
| 2023 | $2,851 +8.5% | $36,300 +9.2% |
| 2022 | $2,628 +23% | $33,240 +21% |
Find assessor info on the county website
Neighborhood: 61615
Nearby schools
GreatSchools rating
- 2/10Rolling Acres Middle SchoolGrades: 5-12Distance: 0.7 mi
- 6/10Northmoor-Edison Primary SchoolGrades: K-4Distance: 1.1 mi
- 5/10Richwoods High SchoolGrades: 9-12Distance: 1.4 mi
Schools provided by the listing agent
- High: Richwoods
Source: RMLS Alliance. This data may not be complete. We recommend contacting the local school district to confirm school assignments for this home.

Get pre-qualified for a loan
At Zillow Home Loans, we can pre-qualify you in as little as 5 minutes with no impact to your credit score.An equal housing lender. NMLS #10287.

