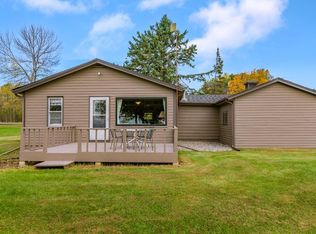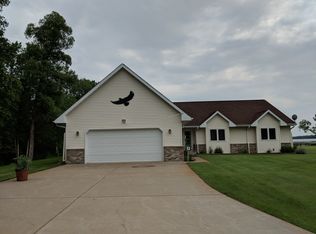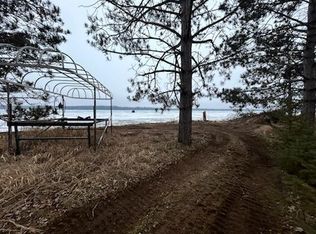Closed
$695,000
28204 Weisman Rd, Merrifield, MN 56465
3beds
2,044sqft
Single Family Residence
Built in 2006
2.79 Acres Lot
$769,100 Zestimate®
$340/sqft
$2,791 Estimated rent
Home value
$769,100
$723,000 - $823,000
$2,791/mo
Zestimate® history
Loading...
Owner options
Explore your selling options
What's special
Upper Mission lake home, nestled on 2.7 acres and over 200' of frontage! This home was designed for lake living with amazing lake views from every angle! Open and spacious main floor with beautiful knotty pine ceilings, stainless appliances, primary bedroom with private bath and main floor laundry! Upper level loft is open to below with 2 more bedrooms and a full bath. Oversized 3 car garage, storage shed, and crawl space will give you ample space for storage. Your guests will love staying in the charming lakeside cottage with beautiful wood accents and a private bath. Here you will be able to relax by the lakeside firepit, take the boat out fishing, watch the kids swim or enjoy time with family & friends on the covered lakeside deck. Level elevation, sand frontage and panoramic lake views will be yours to enjoy at this beautiful lake property in the heart of the lakes area!
Zillow last checked: 8 hours ago
Listing updated: September 24, 2024 at 09:20am
Listed by:
Brad Wadsten 218-821-2721,
Edina Realty, Inc.,
Matt Wadsten 218-821-1097
Bought with:
Brandon Pederson
Edina Realty, Inc.
Source: NorthstarMLS as distributed by MLS GRID,MLS#: 6368137
Facts & features
Interior
Bedrooms & bathrooms
- Bedrooms: 3
- Bathrooms: 3
- Full bathrooms: 2
- 1/2 bathrooms: 1
Bedroom 1
- Level: Main
- Area: 193.7 Square Feet
- Dimensions: 14.9x13
Bedroom 2
- Level: Upper
- Area: 106 Square Feet
- Dimensions: 10.6x10
Bedroom 3
- Level: Upper
- Area: 94.74 Square Feet
- Dimensions: 10.4x9.11
Dining room
- Level: Main
- Area: 81 Square Feet
- Dimensions: 10.8x7.5
Foyer
- Level: Main
- Area: 65 Square Feet
- Dimensions: 13x5
Kitchen
- Level: Main
- Area: 151.28 Square Feet
- Dimensions: 12.4x12.2
Laundry
- Level: Main
- Area: 56.25 Square Feet
- Dimensions: 7.5x7.5
Living room
- Level: Main
- Area: 255 Square Feet
- Dimensions: 17x15
Loft
- Level: Upper
- Area: 240.3 Square Feet
- Dimensions: 26.7x9
Heating
- Forced Air
Cooling
- Central Air
Appliances
- Included: Dishwasher, Dryer, Microwave, Range, Refrigerator, Stainless Steel Appliance(s), Washer, Water Softener Owned
Features
- Basement: Crawl Space,Concrete,Storage Space,Unfinished
- Has fireplace: No
- Fireplace features: Electric, Living Room
Interior area
- Total structure area: 2,044
- Total interior livable area: 2,044 sqft
- Finished area above ground: 2,044
- Finished area below ground: 0
Property
Parking
- Total spaces: 3
- Parking features: Detached, Garage Door Opener
- Garage spaces: 3
- Has uncovered spaces: Yes
- Details: Garage Dimensions (24x45)
Accessibility
- Accessibility features: None
Features
- Levels: One and One Half
- Stories: 1
- Patio & porch: Covered, Deck, Wrap Around
- Has view: Yes
- View description: Lake, Panoramic, South
- Has water view: Yes
- Water view: Lake
- Waterfront features: Lake Front, Lake View, Waterfront Num(18024200), Lake Chain, Lake Bottom(Hard, Sand), Lake Acres(881), Lake Chain Acres(1599), Lake Depth(36)
- Body of water: Upper Mission,Mission
- Frontage length: Water Frontage: 255
Lot
- Size: 2.79 Acres
- Dimensions: 255 x 649 x 212 x 530
- Features: Accessible Shoreline
Details
- Additional structures: Guest House, Pole Building, Storage Shed
- Foundation area: 1316
- Parcel number: 770273200D00009
- Zoning description: Shoreline,Residential-Single Family
Construction
Type & style
- Home type: SingleFamily
- Property subtype: Single Family Residence
Materials
- Vinyl Siding
- Roof: Asphalt
Condition
- Age of Property: 18
- New construction: No
- Year built: 2006
Utilities & green energy
- Electric: Power Company: Crow Wing Power
- Gas: Natural Gas
- Sewer: Private Sewer, Tank with Drainage Field
- Water: Well
Community & neighborhood
Location
- Region: Merrifield
HOA & financial
HOA
- Has HOA: No
Price history
| Date | Event | Price |
|---|---|---|
| 6/29/2023 | Sold | $695,000$340/sqft |
Source: | ||
| 5/26/2023 | Pending sale | $695,000$340/sqft |
Source: | ||
| 5/12/2023 | Listed for sale | $695,000+67.5%$340/sqft |
Source: | ||
| 5/26/2017 | Sold | $415,000$203/sqft |
Source: | ||
Public tax history
| Year | Property taxes | Tax assessment |
|---|---|---|
| 2025 | $3,851 -3.9% | $750,200 +5.6% |
| 2024 | $4,009 +12.6% | $710,100 +0.9% |
| 2023 | $3,559 +12.6% | $703,600 +0.1% |
Find assessor info on the county website
Neighborhood: 56465
Nearby schools
GreatSchools rating
- 5/10Cuyuna Range Elementary SchoolGrades: PK-6Distance: 8.2 mi
- 7/10Crosby-Ironton SecondaryGrades: 7-12Distance: 7.7 mi
Get pre-qualified for a loan
At Zillow Home Loans, we can pre-qualify you in as little as 5 minutes with no impact to your credit score.An equal housing lender. NMLS #10287.


