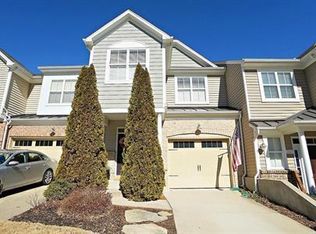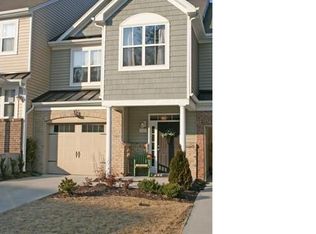A beautiful townhome in the Highland Creek community! Inside, enjoy the light filled open floor plan featuring a spacious kitchen w/ a long center island, SS appliances, granite countertops, and plenty of storage w/ cabinetry and a pantry, a large family room w/ fireplace, a sep dining area, a spacious master suite w/ walk-in closets & spa-like bath, & 2 additional bedrooms, w/sep bath. Outside, enjoy the patio, 1 car garage, and convenient access to the pool, shopping, and major highways. Welcome Home!
This property is off market, which means it's not currently listed for sale or rent on Zillow. This may be different from what's available on other websites or public sources.

