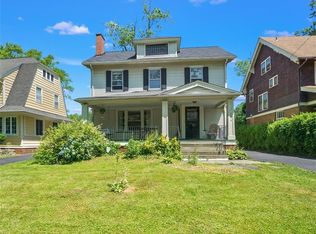Sold for $315,000 on 09/06/24
$315,000
2821 Coleridge Rd, Cleveland Heights, OH 44118
4beds
2,487sqft
Single Family Residence
Built in 1920
8,001.97 Square Feet Lot
$335,800 Zestimate®
$127/sqft
$2,613 Estimated rent
Home value
$335,800
$306,000 - $369,000
$2,613/mo
Zestimate® history
Loading...
Owner options
Explore your selling options
What's special
This quintessential Cleveland Heights home, situated on a highly desirable street, offers convenient access to everything. Upon arrival, you're greeted by a charming front porch and a brand-new roof (installed in 2022), enhancing the home's curb appeal. The first floor retains its original charm, featuring skinny plank wood floors, built-in features, and a stunning coffered ceiling in the dining room. Modern amenities include newer stainless steel appliances (2022), ample kitchen storage, a first-floor laundry/mudroom, and a half bathroom. The second floor boasts three large bedrooms, a sun porch, a linen closet, and a full bathroom. The third floor has been transformed (2023) into a spacious primary suite with plenty of storage, a large full bathroom, and an abundance of natural light. The backyard is fully fenced (including a gate that was installed in 2022) and features a deck, perfect for outdoor enjoyment. Other improvements include new lighting and the entire interior of the home has been painted (2023). 2821 Coleridge is within walking distance to Cedar/Lee, Cedar/Fairmount and Coventry and a short drive to University Circle and Downtown Cleveland, this home is not to be missed!
Zillow last checked: 8 hours ago
Listing updated: September 09, 2024 at 07:03pm
Listing Provided by:
Sam Zimmer samzimmer@kw.com216-469-4635,
Keller Williams Greater Metropolitan
Bought with:
Jake Lohser, 2005006497
Keller Williams Greater Metropolitan
Source: MLS Now,MLS#: 5056133 Originating MLS: Akron Cleveland Association of REALTORS
Originating MLS: Akron Cleveland Association of REALTORS
Facts & features
Interior
Bedrooms & bathrooms
- Bedrooms: 4
- Bathrooms: 3
- Full bathrooms: 2
- 1/2 bathrooms: 1
- Main level bathrooms: 1
Bedroom
- Description: Flooring: Hardwood
- Level: Second
- Dimensions: 14 x 13
Bedroom
- Description: Flooring: Hardwood
- Level: Second
- Dimensions: 14 x 12
Bedroom
- Description: Flooring: Hardwood
- Level: Second
- Dimensions: 14 x 10
Bedroom
- Description: Flooring: Hardwood
- Level: Third
- Dimensions: 19 x 20
Bathroom
- Level: First
- Dimensions: 3 x 9
Bathroom
- Description: Flooring: Ceramic Tile
- Level: Second
- Dimensions: 7 x 7
Bathroom
- Level: Third
- Dimensions: 10 x 10
Dining room
- Description: Flooring: Hardwood
- Features: Built-in Features, Coffered Ceiling(s)
- Level: First
- Dimensions: 16 x 16
Kitchen
- Level: First
- Dimensions: 14 x 12
Laundry
- Level: First
- Dimensions: 9 x 7
Living room
- Description: Flooring: Hardwood
- Features: Fireplace
- Level: First
- Dimensions: 27 x 17
Sunroom
- Level: Second
- Dimensions: 9 x 7
Heating
- Gas, Hot Water, Steam
Cooling
- Ceiling Fan(s), Window Unit(s)
Appliances
- Included: Dryer, Dishwasher, Microwave, Range, Refrigerator
- Laundry: Main Level
Features
- Built-in Features, Coffered Ceiling(s), Double Vanity
- Basement: Full,Unfinished
- Number of fireplaces: 1
- Fireplace features: Wood Burning
Interior area
- Total structure area: 2,487
- Total interior livable area: 2,487 sqft
- Finished area above ground: 2,487
- Finished area below ground: 0
Property
Parking
- Total spaces: 2
- Parking features: Detached, Electricity, Garage, Garage Door Opener, Paved
- Garage spaces: 2
Features
- Levels: Three Or More,Two
- Stories: 2
- Patio & porch: Deck, Porch
- Exterior features: Private Yard
- Fencing: Back Yard
Lot
- Size: 8,001 sqft
Details
- Parcel number: 68605063
- Special conditions: Standard
Construction
Type & style
- Home type: SingleFamily
- Architectural style: Colonial
- Property subtype: Single Family Residence
Materials
- Cedar
- Roof: Asphalt,Fiberglass
Condition
- Year built: 1920
Utilities & green energy
- Sewer: Public Sewer
- Water: Public
Community & neighborhood
Location
- Region: Cleveland Heights
- Subdivision: Coventry
Other
Other facts
- Listing terms: Cash,Conventional
Price history
| Date | Event | Price |
|---|---|---|
| 9/6/2024 | Sold | $315,000-4.5%$127/sqft |
Source: | ||
| 8/7/2024 | Price change | $330,000-4.3%$133/sqft |
Source: | ||
| 8/2/2024 | Price change | $345,000-1.4%$139/sqft |
Source: | ||
| 7/26/2024 | Listed for sale | $350,000+75%$141/sqft |
Source: | ||
| 2/3/2022 | Sold | $200,000-11.1%$80/sqft |
Source: | ||
Public tax history
| Year | Property taxes | Tax assessment |
|---|---|---|
| 2024 | $5,841 -19.6% | $70,000 +2.9% |
| 2023 | $7,260 -1.6% | $68,010 |
| 2022 | $7,379 +2% | $68,010 |
Find assessor info on the county website
Neighborhood: 44118
Nearby schools
GreatSchools rating
- 5/10Roxboro Elementary SchoolGrades: K-5Distance: 0.5 mi
- 6/10Roxboro Middle SchoolGrades: 6-8Distance: 0.6 mi
- 6/10Cleveland Heights High SchoolGrades: 9-12Distance: 0.9 mi
Schools provided by the listing agent
- District: Cleveland Hts-Univer - 1810
Source: MLS Now. This data may not be complete. We recommend contacting the local school district to confirm school assignments for this home.

Get pre-qualified for a loan
At Zillow Home Loans, we can pre-qualify you in as little as 5 minutes with no impact to your credit score.An equal housing lender. NMLS #10287.
Sell for more on Zillow
Get a free Zillow Showcase℠ listing and you could sell for .
$335,800
2% more+ $6,716
With Zillow Showcase(estimated)
$342,516