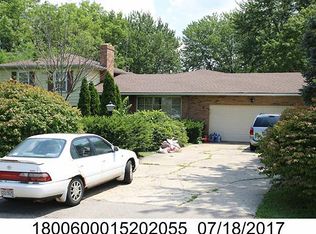Sold for $320,000
$320,000
2821 Dayton Springfield Rd, Springfield, OH 45502
3beds
1,458sqft
Single Family Residence
Built in 1961
2 Acres Lot
$344,900 Zestimate®
$219/sqft
$1,691 Estimated rent
Home value
$344,900
$328,000 - $362,000
$1,691/mo
Zestimate® history
Loading...
Owner options
Explore your selling options
What's special
Well cared for 3 bedroom 2 bathroom brick ranch with a 19x24 attached garage and 24x64 detached garage/ workshop nestled on 2 acres. Upon walking in, the home features original hardwood floors, a cozy gas fireplace, and spacious bedrooms offering comfortable living for any lifestyle. The spaceous kitchen/dining area is perfect for entertaining and has ample natural light and views of the backyard with covered patio. The finished basement has a second fireplace (wood burning) and abundant space that the sellers currently use for recreational area and additional bedrooms. Other updates per the seller include: central air and a new furnace were installed in 2022, new roof 2016, new well pump 2021, and updated bathroom and kitchen 2022. The backyard is partially wooded and has a treehouse and trails. Country living conveniently located to WPAFB, shopping, and highways.
Zillow last checked: 8 hours ago
Listing updated: May 10, 2024 at 03:29am
Listed by:
Tamara Comer (937)322-0352,
Coldwell Banker Heritage,
Amy Agresta 937-631-8509,
Coldwell Banker Heritage
Bought with:
Test Member
Test Office
Source: DABR MLS,MLS#: 888322 Originating MLS: Dayton Area Board of REALTORS
Originating MLS: Dayton Area Board of REALTORS
Facts & features
Interior
Bedrooms & bathrooms
- Bedrooms: 3
- Bathrooms: 2
- Full bathrooms: 2
- Main level bathrooms: 1
Bedroom
- Level: Main
- Dimensions: 18 x 11
Bedroom
- Level: Main
- Dimensions: 12 x 11
Bedroom
- Level: Main
- Dimensions: 12 x 11
Great room
- Level: Basement
- Dimensions: 44 x 13
Kitchen
- Level: Main
- Dimensions: 18 x 11
Living room
- Level: Main
- Dimensions: 26 x 18
Other
- Level: Basement
- Dimensions: 19 x 12
Utility room
- Level: Basement
- Dimensions: 21 x 12
Heating
- Forced Air, Natural Gas
Cooling
- Central Air
Appliances
- Included: Built-In Oven, Dryer, Refrigerator, Washer, Gas Water Heater
Features
- Windows: Vinyl
- Basement: Full,Finished
- Number of fireplaces: 2
- Fireplace features: Two, Gas, Wood Burning
Interior area
- Total structure area: 1,458
- Total interior livable area: 1,458 sqft
Property
Parking
- Total spaces: 4
- Parking features: Attached, Detached, Four or more Spaces, Garage, Heated Garage
- Attached garage spaces: 4
Features
- Levels: One
- Stories: 1
- Patio & porch: Patio, Porch
- Exterior features: Porch, Patio, Storage
Lot
- Size: 2 Acres
- Dimensions: 87 x 120
Details
- Additional structures: Shed(s)
- Parcel number: 1800600015202002
- Zoning: Residential
- Zoning description: Residential
Construction
Type & style
- Home type: SingleFamily
- Architectural style: Ranch
- Property subtype: Single Family Residence
Materials
- Brick
Condition
- Year built: 1961
Utilities & green energy
- Sewer: Septic Tank
- Water: Well
- Utilities for property: Septic Available, Water Available
Community & neighborhood
Security
- Security features: Surveillance System
Location
- Region: Springfield
Other
Other facts
- Listing terms: Conventional
Price history
| Date | Event | Price |
|---|---|---|
| 7/27/2023 | Sold | $320,000$219/sqft |
Source: | ||
| 6/24/2023 | Pending sale | $320,000$219/sqft |
Source: DABR MLS #888322 Report a problem | ||
| 6/23/2023 | Listed for sale | $320,000+370.6%$219/sqft |
Source: DABR MLS #888322 Report a problem | ||
| 8/6/2014 | Sold | $68,000$47/sqft |
Source: Public Record Report a problem | ||
Public tax history
| Year | Property taxes | Tax assessment |
|---|---|---|
| 2024 | $3,948 +4.3% | $72,190 |
| 2023 | $3,786 +0.1% | $72,190 |
| 2022 | $3,782 +18.4% | $72,190 +33.6% |
Find assessor info on the county website
Neighborhood: 45502
Nearby schools
GreatSchools rating
- NAEnon Primary SchoolGrades: K-1Distance: 4.5 mi
- 4/10Greenon Jr. High SchoolGrades: 7-8Distance: 5.1 mi
- 5/10Greenon High SchoolGrades: 9-12Distance: 5.1 mi
Schools provided by the listing agent
- District: Greenon
Source: DABR MLS. This data may not be complete. We recommend contacting the local school district to confirm school assignments for this home.
Get pre-qualified for a loan
At Zillow Home Loans, we can pre-qualify you in as little as 5 minutes with no impact to your credit score.An equal housing lender. NMLS #10287.
Sell for more on Zillow
Get a Zillow Showcase℠ listing at no additional cost and you could sell for .
$344,900
2% more+$6,898
With Zillow Showcase(estimated)$351,798
