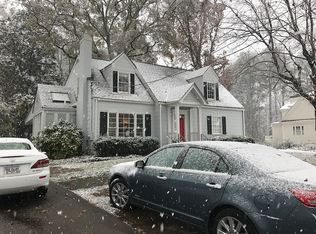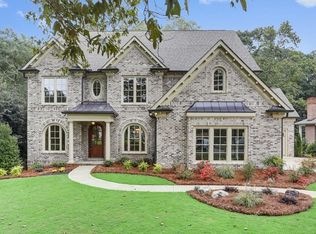Located on the premier street in HOT Ashford Park, this porched beauty screams curb appeal. Close to all restaurants/shopping in B'haven on private acre+ lot. Short walk to playground at Ashford Park. Hrdwds all floors, chef's kit w/marble tops and island, Wolf range, walk-in pantry. Screened porch w/fireplace , Fireside DR w/butlers pantry, office/LR, full bath main. Upstairs master w/fabulous shower, tub, custom closets. Terrace level newly finished bar, wine racks, home theater, playroom, au pair/in-law suite, fenced yard, all home generator, room for pool, MARTA 2018-06-08
This property is off market, which means it's not currently listed for sale or rent on Zillow. This may be different from what's available on other websites or public sources.

