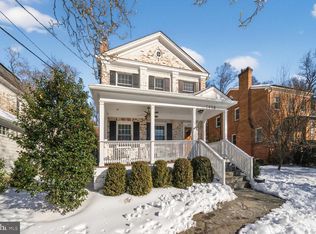Offers due Tuesday 6/21 by 2pm. Welcome home! Lovely side hall Colonial with entry foyer, coat closet and powder room. The beautifully renovated white kitchen has granite counters, stainless steel appliances and a breakfast bar open to the dining room. The generous living room with fireplace flows to the dining room and then to the rear family room/den with door to the rear deck. Upstairs are 3 bedrooms and 2 newly renovated striking full baths (classic white subway tile, new tile floor, modern vanities) plus pull down stairs to attic storage. The lower level recreation room with 2nd fireplace, laundry, storage and powder room has a separate entrance to the rear yard. Replacement windows throughout. Fenced rear yard. Detached garage. Lafayette Elementary School. Steps to the trails of Rock Creek Park and easy bus to metro. Move in ready!
This property is off market, which means it's not currently listed for sale or rent on Zillow. This may be different from what's available on other websites or public sources.
