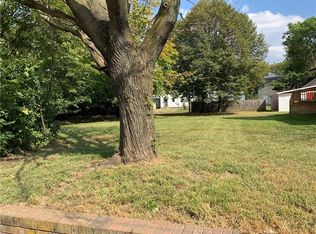This beautifully renovated 4BR, 3BA craftsman in Mapleton-Fall Creek is like nothing else on the market! The home is situated on a FULLY FENCED, TRIPLE LOT TOTALLING .36 ACRES w/ a 3 CAR DETACHED GARAGE!! Front & rear driveways w/ gates provide access to the garage. Bright kitchen w/ quartz countertops & stainless appliances. In addition to modern comforts, this home still holds old world charm. Original woodwork & moldings can be found in the living area and on the double-sided staircase. Bench seating w/ storage graces the formal dining room & staircase landing. Main level BR is great for guests or could be used as a home office. The unfinished basement is excellent for storage. Covered front porch & rear patio for outdoor enjoyment.
This property is off market, which means it's not currently listed for sale or rent on Zillow. This may be different from what's available on other websites or public sources.
