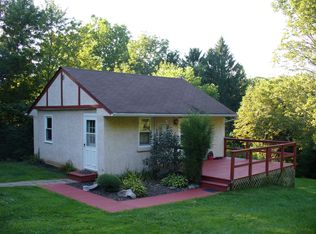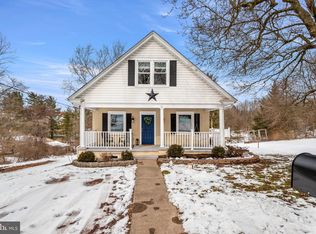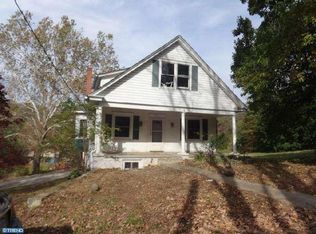Sold for $325,000 on 09/09/25
$325,000
2821 Saylor Rd, Pottstown, PA 19464
2beds
920sqft
Single Family Residence
Built in 1950
0.34 Acres Lot
$329,600 Zestimate®
$353/sqft
$1,773 Estimated rent
Home value
$329,600
$307,000 - $353,000
$1,773/mo
Zestimate® history
Loading...
Owner options
Explore your selling options
What's special
Discover the perfect blend of comfort, style, and tranquility in this thoughtfully renovated ranch with a spacious addition. Featuring an inviting open floor plan, this bright home is filled with natural light thanks to an abundance of windows that capture the beauty of the outdoors. The updated kitchen boasts sleek granite countertops and flows seamlessly into the main living areas, all enhanced by durable and stylish luxury vinyl plank flooring. The home is currently being used as a 1 bedroom with a home office, but if needed, adding one wall will turn it into a 2 bedroom. Step outside from the kitchen to enjoy your brand new deck overlooking a large, private lot with lush landscaping, perfect for relaxing or entertaining while watching the local wildlife. The walk-out basement offers ample space and is ready for your final finishing touches-ideal for creating a family room or home office. Nestled on a peaceful no thru street, this property provides a quiet retreat while still being conveniently close to major roads for easy commuting. Don't miss the opportunity to own this move in ready single where modern upgrades meet serene, natural surroundings! **Please note the information in Public Records is incorrect**
Zillow last checked: 8 hours ago
Listing updated: September 10, 2025 at 04:26am
Listed by:
Chris Port 610-506-4892,
Coldwell Banker Hearthside Realtors-Collegeville
Bought with:
Debra Hassler, AB069070
Keller Williams Platinum Realty - Wyomissing
Source: Bright MLS,MLS#: PAMC2150608
Facts & features
Interior
Bedrooms & bathrooms
- Bedrooms: 2
- Bathrooms: 2
- Full bathrooms: 1
- 1/2 bathrooms: 1
- Main level bathrooms: 2
- Main level bedrooms: 2
Primary bedroom
- Features: Attached Bathroom, Bathroom - Tub Shower, Flooring - Luxury Vinyl Plank
- Level: Main
Bedroom 2
- Features: Flooring - Luxury Vinyl Plank
- Level: Main
Basement
- Features: Basement - Partially Finished
- Level: Lower
Family room
- Features: Flooring - Luxury Vinyl Plank, Recessed Lighting
- Level: Main
Kitchen
- Features: Granite Counters, Flooring - Luxury Vinyl Plank, Kitchen Island, Kitchen - Country, Eat-in Kitchen, Recessed Lighting
- Level: Main
Heating
- Forced Air, Electric
Cooling
- Central Air, Electric
Appliances
- Included: Electric Water Heater
- Laundry: In Basement
Features
- Bathroom - Tub Shower, Combination Kitchen/Living, Entry Level Bedroom, Family Room Off Kitchen, Open Floorplan, Kitchen Island, Kitchen - Table Space, Eat-in Kitchen, Kitchen - Country, Primary Bath(s), Recessed Lighting, Upgraded Countertops
- Flooring: Ceramic Tile, Luxury Vinyl
- Basement: Partial,Interior Entry,Exterior Entry,Partially Finished,Sump Pump,Rear Entrance
- Has fireplace: No
Interior area
- Total structure area: 920
- Total interior livable area: 920 sqft
- Finished area above ground: 920
- Finished area below ground: 0
Property
Parking
- Parking features: Driveway, On Street
- Has uncovered spaces: Yes
Accessibility
- Accessibility features: None
Features
- Levels: Two
- Stories: 2
- Exterior features: Extensive Hardscape, Lighting
- Pool features: None
- Has view: Yes
- View description: Garden, Trees/Woods
Lot
- Size: 0.34 Acres
- Dimensions: 97.00 x 0.00
- Features: Backs to Trees, Cul-De-Sac, Front Yard, Landscaped, No Thru Street, Not In Development, Rear Yard, Private, SideYard(s)
Details
- Additional structures: Above Grade, Below Grade
- Parcel number: 420004531026
- Zoning: RESIDENTIAL
- Special conditions: Standard
Construction
Type & style
- Home type: SingleFamily
- Architectural style: Ranch/Rambler
- Property subtype: Single Family Residence
Materials
- Stucco
- Foundation: Permanent
Condition
- Excellent
- New construction: No
- Year built: 1950
- Major remodel year: 2018
Utilities & green energy
- Sewer: Public Sewer
- Water: Well
Community & neighborhood
Location
- Region: Pottstown
- Subdivision: None Available
- Municipality: LOWER POTTSGROVE TWP
Other
Other facts
- Listing agreement: Exclusive Right To Sell
- Ownership: Fee Simple
Price history
| Date | Event | Price |
|---|---|---|
| 9/9/2025 | Sold | $325,000+9.1%$353/sqft |
Source: | ||
| 8/13/2025 | Pending sale | $298,000$324/sqft |
Source: | ||
| 8/9/2025 | Listed for sale | $298,000$324/sqft |
Source: | ||
Public tax history
Tax history is unavailable.
Neighborhood: Sanatoga
Nearby schools
GreatSchools rating
- 6/10Lower Pottsgrove El SchoolGrades: 3-5Distance: 1.7 mi
- 4/10Pottsgrove Middle SchoolGrades: 6-8Distance: 3.3 mi
- 7/10Pottsgrove Senior High SchoolGrades: 9-12Distance: 2.5 mi
Schools provided by the listing agent
- District: Pottsgrove
Source: Bright MLS. This data may not be complete. We recommend contacting the local school district to confirm school assignments for this home.

Get pre-qualified for a loan
At Zillow Home Loans, we can pre-qualify you in as little as 5 minutes with no impact to your credit score.An equal housing lender. NMLS #10287.
Sell for more on Zillow
Get a free Zillow Showcase℠ listing and you could sell for .
$329,600
2% more+ $6,592
With Zillow Showcase(estimated)
$336,192

