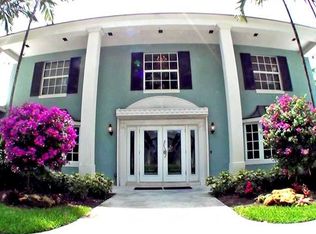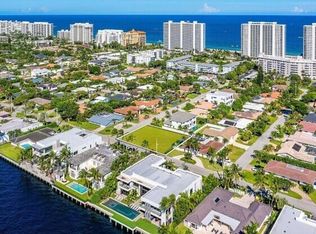Sold for $10,450,000 on 06/20/25
$10,450,000
2821 Spanish River Road, Boca Raton, FL 33432
5beds
8,892sqft
Single Family Residence
Built in 2010
0.34 Acres Lot
$10,435,900 Zestimate®
$1,175/sqft
$8,350 Estimated rent
Home value
$10,435,900
$9.39M - $11.69M
$8,350/mo
Zestimate® history
Loading...
Owner options
Explore your selling options
What's special
Architectural Masterpiece on the WaterThis one-of-a-kind waterfront estate blends bold architecture with timeless design across more than 12,000 square feet of meticulously curated interiors. Every element--from the rich stonework and custom millwork to the dramatic lighting and elevated finishes--was intentionally crafted to deliver both form and function. With 5 bedrooms, 6 full bathrooms, 3 powder rooms, an elevator, and multiple indoor and outdoor entertaining spaces, the home sets a new standard in luxury living. Main Level
A grand mahogany entry opens to unobstructed water views, drawing the eye through expansive formal living and dining rooms. Anchored by a fireplace wrapped in floor-to-ceiling King Wood marble, the living area flows seamlessly onto a deep verandah perfect for entertaining. A sculptural staircase with hand-forged ironwork leads upstairs, while a private club room/library offers a coffered ceiling, custom built-ins, and a full walk-in bar. The kitchen is a chef's dreamcomplete with Calcutta Gold marble countertops, bespoke cabinetry, a full butler's pantry, and top-tier appliances. The adjoining family room and breakfast area open directly to the outdoor pavilion, ideal for effortless indoor/outdoor living.
Second Level
Upstairs, a resort-style lounge deck creates the feel of a private hotel retreat, with limestone fireplace and panoramic water views. The primary suite spans the entire waterfront wing and includes dual balconies, a Palladio marble fireplace, two fully built-out dressing rooms, and separate spa bathshers featuring a soaking tub and radius cabinetry, his with a steam shower and marble finishes. A separate VIP suite offers its own balcony, sleek paneled walls, and a hidden entry to the en-suite bath. Three additional guest suites, each with walk-in closets and private baths, complete the level, along with a full-size laundry and utility room.
Zillow last checked: 8 hours ago
Listing updated: June 20, 2025 at 02:00am
Listed by:
Nicholas M Gonzalez 561-306-7220,
Serhant,
Matthew John Moser 954-383-3422,
Serhant
Bought with:
Nicholas M Gonzalez
Serhant
Matthew John Moser
Serhant
Source: BeachesMLS,MLS#: RX-11101166 Originating MLS: Beaches MLS
Originating MLS: Beaches MLS
Facts & features
Interior
Bedrooms & bathrooms
- Bedrooms: 5
- Bathrooms: 8
- Full bathrooms: 7
- 1/2 bathrooms: 1
Primary bedroom
- Level: 2
- Area: 480 Square Feet
- Dimensions: 24 x 20
Bedroom 2
- Level: 2
- Area: 238 Square Feet
- Dimensions: 17 x 14
Bedroom 3
- Level: 2
- Area: 182 Square Feet
- Dimensions: 14 x 13
Bedroom 4
- Level: 2
- Area: 210 Square Feet
- Dimensions: 15 x 14
Bedroom 5
- Level: 2
- Area: 208 Square Feet
- Dimensions: 16 x 13
Den
- Level: M
- Area: 540 Square Feet
- Dimensions: 27 x 20
Dining room
- Level: M
- Area: 260 Square Feet
- Dimensions: 20 x 13
Family room
- Level: M
- Area: 540 Square Feet
- Dimensions: 27 x 20
Kitchen
- Level: M
- Area: 2242 Square Feet
- Dimensions: 19 x 118
Living room
- Level: M
- Area: 420 Square Feet
- Dimensions: 21 x 20
Heating
- Central, Zoned, Fireplace(s)
Cooling
- Central Air, Zoned
Appliances
- Included: Dishwasher, Disposal, Dryer, Freezer, Gas Range, Refrigerator, Washer
- Laundry: Laundry Closet
Features
- Bar, Elevator, Entry Lvl Lvng Area, Entrance Foyer, Kitchen Island, Pantry, Roman Tub, Walk-In Closet(s), Wet Bar, Central Vacuum
- Flooring: Marble, Wood
- Doors: French Doors
- Windows: Impact Glass, Impact Glass (Complete)
- Has fireplace: Yes
Interior area
- Total structure area: 12,068
- Total interior livable area: 8,892 sqft
Property
Parking
- Total spaces: 4
- Parking features: 2+ Spaces, Driveway, Garage - Attached, Auto Garage Open
- Attached garage spaces: 4
- Has uncovered spaces: Yes
Features
- Levels: < 4 Floors
- Stories: 2
- Patio & porch: Covered Patio
- Exterior features: Auto Sprinkler, Built-in Barbecue, Covered Balcony, Custom Lighting, Open Balcony, Outdoor Kitchen
- Has private pool: Yes
- Pool features: In Ground
- Fencing: Fenced
- Has view: Yes
- View description: Intracoastal, Pool
- Has water view: Yes
- Water view: Intracoastal
- Waterfront features: Canal Width 121+, Intracoastal, No Fixed Bridges, Ocean Access, Seawall
- Frontage length: 100
Lot
- Size: 0.34 Acres
- Dimensions: 100' x 150'
- Features: 1/4 to 1/2 Acre, East of US-1
Details
- Additional structures: Cabana
- Parcel number: 06434732020100120
- Zoning: R1A(ci
- Other equipment: Generator
Construction
Type & style
- Home type: SingleFamily
- Architectural style: Colonial,Georgian
- Property subtype: Single Family Residence
Materials
- CBS
- Roof: Concrete
Condition
- Resale
- New construction: No
- Year built: 2010
Utilities & green energy
- Sewer: Public Sewer
- Water: Public
Community & neighborhood
Security
- Security features: Burglar Alarm, Security Gate
Community
- Community features: None
Location
- Region: Boca Raton
- Subdivision: Spanish River Land
Other
Other facts
- Listing terms: Cash,Conventional
Price history
| Date | Event | Price |
|---|---|---|
| 6/20/2025 | Sold | $10,450,000-19.6%$1,175/sqft |
Source: | ||
| 3/11/2025 | Price change | $12,995,000-7.1%$1,461/sqft |
Source: | ||
| 2/8/2025 | Price change | $13,995,000-4.8%$1,574/sqft |
Source: | ||
| 12/10/2024 | Price change | $14,699,000-1.7%$1,653/sqft |
Source: | ||
| 9/23/2024 | Listed for sale | $14,950,000$1,681/sqft |
Source: | ||
Public tax history
| Year | Property taxes | Tax assessment |
|---|---|---|
| 2024 | $193,264 +2.1% | $11,380,126 +3% |
| 2023 | $189,240 +0.7% | $11,048,666 +3% |
| 2022 | $187,990 +112.9% | $10,726,860 +120.2% |
Find assessor info on the county website
Neighborhood: 33432
Nearby schools
GreatSchools rating
- 7/10Boca Raton Elementary SchoolGrades: PK-5Distance: 1.8 mi
- 8/10Boca Raton Community Middle SchoolGrades: 6-8Distance: 3.2 mi
- 6/10Boca Raton Community High SchoolGrades: 9-12Distance: 3.6 mi
Schools provided by the listing agent
- Elementary: Boca Raton Elementary School
- Middle: Boca Raton Community Middle School
- High: Boca Raton Community High School
Source: BeachesMLS. This data may not be complete. We recommend contacting the local school district to confirm school assignments for this home.
Get a cash offer in 3 minutes
Find out how much your home could sell for in as little as 3 minutes with a no-obligation cash offer.
Estimated market value
$10,435,900
Get a cash offer in 3 minutes
Find out how much your home could sell for in as little as 3 minutes with a no-obligation cash offer.
Estimated market value
$10,435,900

