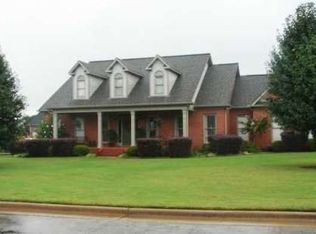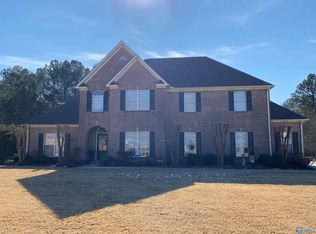Sold for $393,000 on 01/19/23
$393,000
2821 Summerwind Dr SE, Decatur, AL 35603
4beds
2,565sqft
Single Family Residence
Built in 1993
0.36 Acres Lot
$433,600 Zestimate®
$153/sqft
$2,284 Estimated rent
Home value
$433,600
$412,000 - $455,000
$2,284/mo
Zestimate® history
Loading...
Owner options
Explore your selling options
What's special
You will love this location & fully remodeled, Move-in ready home! Single story, 4 BR, with one of the largest corner lots in Burningtree Valley Subdivision, with pool & tennis neighborhood amenities. The Kitchen areas allow great natural light & views of the backard. The Owners Suite has a large walk-in closet and updated In Suite. Many upgrades to include LVP flooring throughout, All New Paint, New Leathered Granite in Kitchen and Tile Backsplash. New kitchen appliance package, Kitchen cabinets with epoxy paint,and new Sink. New blinds throughout. New trex deck & landscape plants. Oversized garage & a 10' gate to backyard. Too many upgrades to list! Make this your forever home!!!
Zillow last checked: 8 hours ago
Listing updated: January 20, 2023 at 08:23am
Listed by:
Debra Dudney,
Deans List Realty, LLC
Bought with:
Bill Nelson, 137824
RE/MAX Platinum
Source: ValleyMLS,MLS#: 1820400
Facts & features
Interior
Bedrooms & bathrooms
- Bedrooms: 4
- Bathrooms: 3
- Full bathrooms: 2
- 1/2 bathrooms: 1
Primary bedroom
- Features: 9’ Ceiling, Ceiling Fan(s), Crown Molding, Recessed Lighting, Smooth Ceiling, Window Cov, Walk-In Closet(s), LVP
- Level: First
- Area: 224
- Dimensions: 16 x 14
Bedroom 2
- Features: 9’ Ceiling, Ceiling Fan(s), Crown Molding, Smooth Ceiling, Window Cov, LVP Flooring
- Level: First
- Area: 168
- Dimensions: 12 x 14
Bedroom 3
- Features: 9’ Ceiling, Smooth Ceiling, Window Cov, LVP
- Level: First
- Area: 143
- Dimensions: 11 x 13
Bedroom 4
- Features: 9’ Ceiling, Smooth Ceiling, Window Cov, LVP
- Level: First
- Area: 144
- Dimensions: 12 x 12
Dining room
- Features: 9’ Ceiling, Crown Molding, Chair Rail, Smooth Ceiling, Window Cov, LVP
- Level: First
- Area: 182
- Dimensions: 14 x 13
Kitchen
- Features: 9’ Ceiling, Crown Molding, Eat-in Kitchen, Pantry, Smooth Ceiling, Window Cov, LVP
- Level: First
- Area: 156
- Dimensions: 13 x 12
Living room
- Features: 9’ Ceiling, Ceiling Fan(s), Crown Molding, Fireplace, Recessed Lighting, Smooth Ceiling, Window Cov, Built-in Features, LVP
- Level: First
- Area: 380
- Dimensions: 20 x 19
Laundry room
- Features: 9’ Ceiling, Smooth Ceiling, LVP
- Level: First
- Area: 63
- Dimensions: 7 x 9
Heating
- Central 1
Cooling
- Central 1
Appliances
- Included: Dishwasher, Disposal, Dryer, Electric Water Heater, Gas Oven, Microwave, Refrigerator, Other, Washer
Features
- Has basement: No
- Has fireplace: Yes
- Fireplace features: Gas Log, See Remarks
Interior area
- Total interior livable area: 2,565 sqft
Property
Features
- Levels: One
- Stories: 1
Lot
- Size: 0.36 Acres
- Dimensions: 181 x 178 x 281
Details
- Parcel number: 12 06 23 0 000 072.000
Construction
Type & style
- Home type: SingleFamily
- Architectural style: Ranch
- Property subtype: Single Family Residence
Materials
- Foundation: Slab
Condition
- New construction: No
- Year built: 1993
Utilities & green energy
- Sewer: Public Sewer
- Water: Public
Community & neighborhood
Location
- Region: Decatur
- Subdivision: Burningtree Valley
HOA & financial
HOA
- Has HOA: Yes
- HOA fee: $520 annually
- Association name: Burningtree Valley
Other
Other facts
- Listing agreement: Agency
Price history
| Date | Event | Price |
|---|---|---|
| 1/19/2023 | Sold | $393,000-0.8%$153/sqft |
Source: | ||
| 11/27/2022 | Pending sale | $396,000$154/sqft |
Source: | ||
| 11/4/2022 | Listed for sale | $396,000$154/sqft |
Source: | ||
| 10/24/2022 | Pending sale | $396,000$154/sqft |
Source: | ||
| 10/11/2022 | Listed for sale | $396,000+2.3%$154/sqft |
Source: | ||
Public tax history
| Year | Property taxes | Tax assessment |
|---|---|---|
| 2024 | -- | $37,920 +15.4% |
| 2023 | $1,441 | $32,860 |
| 2022 | $1,441 +50% | $32,860 +47.6% |
Find assessor info on the county website
Neighborhood: 35603
Nearby schools
GreatSchools rating
- 8/10Walter Jackson Elementary SchoolGrades: K-5Distance: 5 mi
- 4/10Decatur Middle SchoolGrades: 6-8Distance: 6.3 mi
- 5/10Decatur High SchoolGrades: 9-12Distance: 6.2 mi
Schools provided by the listing agent
- Elementary: Walter Jackson
- Middle: Decatur Middle School
- High: Decatur High
Source: ValleyMLS. This data may not be complete. We recommend contacting the local school district to confirm school assignments for this home.

Get pre-qualified for a loan
At Zillow Home Loans, we can pre-qualify you in as little as 5 minutes with no impact to your credit score.An equal housing lender. NMLS #10287.
Sell for more on Zillow
Get a free Zillow Showcase℠ listing and you could sell for .
$433,600
2% more+ $8,672
With Zillow Showcase(estimated)
$442,272
