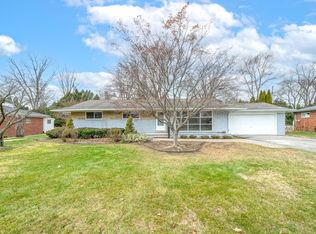Sold for $365,000 on 07/28/25
$365,000
28210 Ridgebrook Rd, Farmington Hills, MI 48334
4beds
4,136sqft
Single Family Residence
Built in 1967
0.35 Acres Lot
$369,800 Zestimate®
$88/sqft
$3,093 Estimated rent
Home value
$369,800
$351,000 - $388,000
$3,093/mo
Zestimate® history
Loading...
Owner options
Explore your selling options
What's special
Welcome to this spacious ranch home in the desirable Kendallwood Sub of Farmington Hills. This 2,150 sq ft ranch offers over 3,600 square feet of finished living space and incredible potential. With 4 generously sized bedrooms and 2.5 baths, this original-owner home features a functional layout that’s ready for your personal touch. Enjoy the convenience of first-floor laundry, large living areas, and a well-designed kitchen with room to update and make your own. The full basement offers even more living space along with abundant storage and a wet bar. The two-car attached garage and additional shed provide ample space for your tools and toys. The large, covered porch is great for relaxing outside and enjoying the beautiful large lot that backs to a serene creek. This property combines peaceful surroundings with a prime location. A rare opportunity to create your dream home in one of Farmington Hills’ most established neighborhoods. **Offer accepted and Sunday Open house canceled**
Zillow last checked: 8 hours ago
Listing updated: August 04, 2025 at 05:15am
Listed by:
Justin Hazemy 313-300-5935,
HomeCraft Real Estate
Bought with:
Gary Hamel Jr, 6501403474
Anthony Djon Luxury Real Estate
Source: Realcomp II,MLS#: 20250031578
Facts & features
Interior
Bedrooms & bathrooms
- Bedrooms: 4
- Bathrooms: 3
- Full bathrooms: 2
- 1/2 bathrooms: 1
Heating
- Forced Air, Natural Gas
Cooling
- Central Air
Appliances
- Included: Built In Electric Oven, Dishwasher, Disposal, Dryer, Electric Cooktop, Free Standing Refrigerator, Microwave, Washer
- Laundry: Laundry Room
Features
- Entrance Foyer, Wet Bar
- Basement: Finished
- Has fireplace: Yes
- Fireplace features: Family Room, Wood Burning
Interior area
- Total interior livable area: 4,136 sqft
- Finished area above ground: 2,148
- Finished area below ground: 1,988
Property
Parking
- Total spaces: 2
- Parking features: Two Car Garage, Attached
- Attached garage spaces: 2
Features
- Levels: One
- Stories: 1
- Entry location: GroundLevelwSteps
- Patio & porch: Covered, Porch
- Pool features: None
Lot
- Size: 0.35 Acres
- Dimensions: 106.00 x 143.00
Details
- Parcel number: 2310329010
- Special conditions: Short Sale No,Standard
Construction
Type & style
- Home type: SingleFamily
- Architectural style: Ranch
- Property subtype: Single Family Residence
Materials
- Brick
- Foundation: Basement, Block, Sump Pump
- Roof: Asphalt
Condition
- New construction: No
- Year built: 1967
Utilities & green energy
- Electric: Circuit Breakers
- Sewer: Public Sewer
- Water: Public
Community & neighborhood
Location
- Region: Farmington Hills
- Subdivision: KENDALLWOOD NO 2
Other
Other facts
- Listing agreement: Exclusive Right To Sell
- Listing terms: Cash,Conventional
Price history
| Date | Event | Price |
|---|---|---|
| 7/28/2025 | Sold | $365,000-3.9%$88/sqft |
Source: | ||
| 6/8/2025 | Pending sale | $380,000$92/sqft |
Source: | ||
| 6/6/2025 | Listed for sale | $380,000$92/sqft |
Source: | ||
Public tax history
| Year | Property taxes | Tax assessment |
|---|---|---|
| 2024 | -- | $195,680 +7.4% |
| 2023 | -- | $182,230 +10.7% |
| 2022 | -- | $164,630 +5.2% |
Find assessor info on the county website
Neighborhood: 48334
Nearby schools
GreatSchools rating
- 8/10Kenbrook Elementary SchoolGrades: K-5Distance: 0.4 mi
- 6/10Warner Upper Elementary SchoolGrades: 6-8Distance: 2.1 mi
- 9/10North Farmington High SchoolGrades: 9-12Distance: 0.9 mi
Get a cash offer in 3 minutes
Find out how much your home could sell for in as little as 3 minutes with a no-obligation cash offer.
Estimated market value
$369,800
Get a cash offer in 3 minutes
Find out how much your home could sell for in as little as 3 minutes with a no-obligation cash offer.
Estimated market value
$369,800
