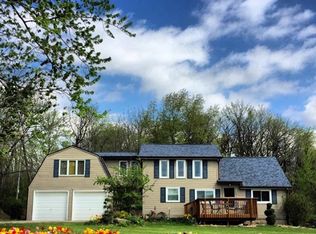Do not miss this beautiful ranch atop six acres in Riverside! This four bedroom, two and a half bath home is perfect for rural living while being so close to town. The wooded area near the house has paths for four-wheelers and part of the land is paid CRP from the state. The three additional stalls in the heated garage or outbuilding is perfect for anyone looking to hold all their toys. A true Iowa treasure only 15 minutes south of Iowa City. Comfortable, quiet living; come see it today!
This property is off market, which means it's not currently listed for sale or rent on Zillow. This may be different from what's available on other websites or public sources.
