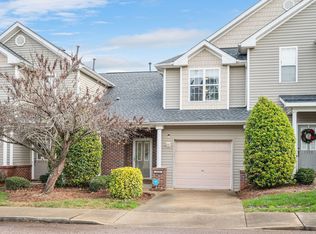Immaculate Former Model Home. Beautiful open floor plan with hardwood floors, cathedral ceilings, spacious great room with fireplace and bonus room. Kitchen offers plenty of white cabinets, ample counter space, pantry and window with view of back yard. Loft area overlooking the great room could be office or media center. Large master bedroom with WIC. New HVAC, new carpet and fresh new paint. Home located close to community pool. Convenient to I440, I540, shopping and restaurants. A MUST SEE!
This property is off market, which means it's not currently listed for sale or rent on Zillow. This may be different from what's available on other websites or public sources.
