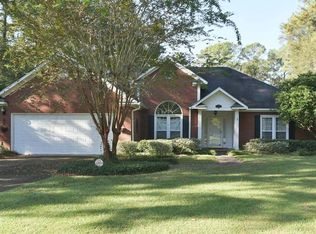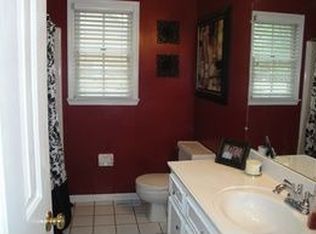Sold for $259,900
$259,900
2822 Burlington Rd, Albany, GA 31721
3beds
1,771sqft
Detached Single Family
Built in 1989
0.58 Acres Lot
$217,700 Zestimate®
$147/sqft
$1,766 Estimated rent
Home value
$217,700
$207,000 - $229,000
$1,766/mo
Zestimate® history
Loading...
Owner options
Explore your selling options
What's special
BACK AVAILABLE AT NO FAULT OF SELLER! ~ DOUBLEGATE ~ NORTHWEST ALBANY ~ ALL BRICK HOME ~ Updated Brick Home in Doublegate Subdivision! This 3-bedroom 2 bath home features all new paint, new LTV flooring, and is move in ready! The great room boasts a trey ceiling, a wood burning fireplace, smooth ceilings and french doors that open to looking the open patio and backyard area. The kitchen has newly refinished cabinets, new granite countertops, updated stainless appliances and eat-in breakfast space! Enjoy entertaining your guests in the formal dining room that has also been totally updated! The spacious primary bedroom, nicely tucked away at the back for the home for maximum privacy along with a private en suite bath with a double vanity and a tiled tub/shower (also totally redone)! The additional bedrooms are all nicely sized! The hall bath has been totally updated to include a nice sized tiled shower! Outside you will find a large, fenced backyard with mature landscaping! Recent updates include a NEW ROOF, all new paint throughout, new flooring throughout, new granite countertops, totally updated bathrooms, new lighting throughout, new appliances and so much more! This home is a must see in an excellent location!
Zillow last checked: 8 hours ago
Listing updated: June 23, 2025 at 08:05am
Listed by:
Amanda Wiley & Kyla Standring Team 229-888-6670,
ERA ALL IN ONE REALTY
Bought with:
Non-Member Agent
Non Member Office
Source: SWGMLS,MLS#: 164730
Facts & features
Interior
Bedrooms & bathrooms
- Bedrooms: 3
- Bathrooms: 2
- Full bathrooms: 2
Heating
- Heat: Central Electric, Fireplace(s)
Cooling
- A/C: Central Electric, Ceiling Fan(s)
Appliances
- Included: Dishwasher, Microwave, Refrigerator Icemaker, Smooth Top, Stove/Oven Electric, Stainless Steel Appliance(s), Electric Water Heater
- Laundry: Laundry Room
Features
- Crown Molding, Newly Painted, Specialty Ceilings, Walk-In Closet(s), High Speed Internet, Walls (Sheet Rock), Entrance Foyer
- Flooring: Ceramic Tile, Hardwood, Luxury Vinyl
- Windows: No Window Treatments
- Has fireplace: Yes
Interior area
- Total structure area: 1,771
- Total interior livable area: 1,771 sqft
Property
Parking
- Total spaces: 2
- Parking features: Driveway Only
- Has uncovered spaces: Yes
Features
- Stories: 1
- Patio & porch: Patio Open, Porch Covered
- Fencing: Back Yard,Chain Link,Privacy
- Waterfront features: None
Lot
- Size: 0.58 Acres
- Dimensions: 0.58
- Features: Covenants/Restrictions, Curb & Gutter
Details
- Parcel number: 0052/00000/193
Construction
Type & style
- Home type: SingleFamily
- Architectural style: Traditional
- Property subtype: Detached Single Family
Materials
- Brick, Wood Trim
- Foundation: Crawl Space
- Roof: Shingle,Architectural
Condition
- Year built: 1989
Utilities & green energy
- Electric: Albany Utilities
- Sewer: Albany Utilities, Septic System On Site
- Water: Albany Utilities
- Utilities for property: Electricity Connected, Water Connected, Cable Available
Community & neighborhood
Security
- Security features: Smoke Detector(s)
Location
- Region: Albany
- Subdivision: Doublegate Inc
Other
Other facts
- Listing terms: Cash,FHA,VA Loan,Conventional
- Ownership: Primary Home
- Road surface type: Paved
Price history
| Date | Event | Price |
|---|---|---|
| 6/23/2025 | Sold | $259,900$147/sqft |
Source: SWGMLS #164730 Report a problem | ||
| 5/30/2025 | Pending sale | $259,900$147/sqft |
Source: SWGMLS #164730 Report a problem | ||
| 5/12/2025 | Listed for sale | $259,900$147/sqft |
Source: SWGMLS #164730 Report a problem | ||
| 5/2/2025 | Pending sale | $259,900$147/sqft |
Source: SWGMLS #164730 Report a problem | ||
| 4/15/2025 | Listed for sale | $259,900+64.5%$147/sqft |
Source: SWGMLS #164730 Report a problem | ||
Public tax history
| Year | Property taxes | Tax assessment |
|---|---|---|
| 2025 | $2,973 +6.1% | $58,720 |
| 2024 | $2,801 +2.4% | $58,720 |
| 2023 | $2,736 +7.5% | $58,720 |
Find assessor info on the county website
Neighborhood: 31721
Nearby schools
GreatSchools rating
- 5/10Live Oak Elementary SchoolGrades: PK-5Distance: 2.4 mi
- 5/10Merry Acres Middle SchoolGrades: 6-8Distance: 4.6 mi
- 5/10Westover High SchoolGrades: 9-12Distance: 3 mi
Get pre-qualified for a loan
At Zillow Home Loans, we can pre-qualify you in as little as 5 minutes with no impact to your credit score.An equal housing lender. NMLS #10287.
Sell for more on Zillow
Get a Zillow Showcase℠ listing at no additional cost and you could sell for .
$217,700
2% more+$4,354
With Zillow Showcase(estimated)$222,054

