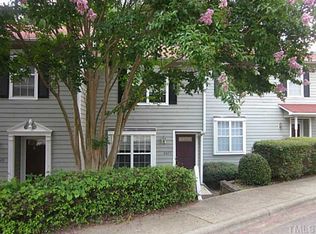Great End Unit Townhome Great Location Convenient to Raleigh and NCSU, I -40. Master Bedroom on main level with WIC, 2 bedrooms upstairs. Vaulted Ceiling in Living Room open to Cat Walk from Bedrooms. Double Sinks in Hall Bathroom Upstairs with Pocket Door between Sinks and Toiler/Shower. Large Bonus room in Basement near 2 Car Garage. Bonus Room is a Great Space
This property is off market, which means it's not currently listed for sale or rent on Zillow. This may be different from what's available on other websites or public sources.
