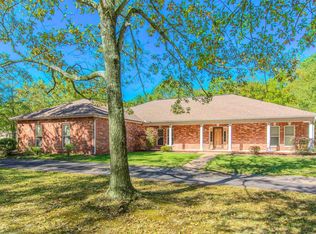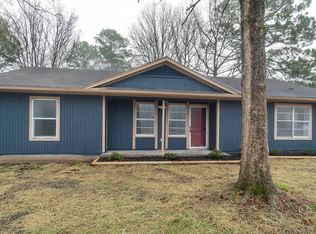Closed
$345,000
2822 E Woodson Lateral Rd, Hensley, AR 72065
3beds
2,072sqft
Single Family Residence
Built in 1997
5 Acres Lot
$349,700 Zestimate®
$167/sqft
$1,943 Estimated rent
Home value
$349,700
$318,000 - $385,000
$1,943/mo
Zestimate® history
Loading...
Owner options
Explore your selling options
What's special
**Beautifully updated country home sitting on 5 acres**Conveniently located just 15 minutes from Little Rock**Updates include interior painting, Luxury vinyl flooring throughout**Kitchen has new granite countertops, sink, touch faucet, double oven, propane cookstove**2 pantries, slide-out trash bin, slide out deep drawers, and breakfast bar**Living room has vaulted ceiling and new tiled wood burning fireplace **Both bathrooms have new granite countertops, sinks/faucets, toilets and shower/tub**Master bath has tiled walk-in shower and double vanities. master suite has his double closet and her walk-in closet**Guest bedrooms have walk-in closets**Exterior features an insulated 30 x 30 shop with electricity and 50 amp RV hookup**Covered back patio with 3 ceiling fans is great for entertaining**Additional portable carport**Fenced backyard**New roof in 2019**Solar panels are a huge savings on Electric bill (they will be paid off at closing)**See associated documents for additional info regarding updates and electric costs**
Zillow last checked: 8 hours ago
Listing updated: July 28, 2025 at 10:17am
Listed by:
Johnny Reynolds 501-690-4760,
Superior Real Estate, Inc.
Bought with:
Carlie Ross, AR
Century 21 Parker & Scroggins Realty - Benton
Source: CARMLS,MLS#: 25024278
Facts & features
Interior
Bedrooms & bathrooms
- Bedrooms: 3
- Bathrooms: 2
- Full bathrooms: 2
Dining room
- Features: Kitchen/Dining Combo, Breakfast Bar
Heating
- Electric
Cooling
- Electric
Appliances
- Included: Double Oven, Microwave, Gas Range, Dishwasher, Electric Water Heater
- Laundry: Gas Dryer Hookup, Electric Dryer Hookup, Laundry Room
Features
- Walk-In Closet(s), Ceiling Fan(s), Walk-in Shower, Breakfast Bar, Granite Counters, Pantry, Sheet Rock, Sheet Rock Ceiling, Tray Ceiling(s), 3 Bedrooms Same Level
- Flooring: Luxury Vinyl
- Doors: Insulated Doors
- Windows: Insulated Windows
- Attic: Attic Vent-Turbo
- Has fireplace: Yes
- Fireplace features: Factory Built
Interior area
- Total structure area: 2,072
- Total interior livable area: 2,072 sqft
Property
Parking
- Total spaces: 2
- Parking features: RV Access/Parking, Garage, Two Car, Garage Door Opener, Garage Faces Side
- Has garage: Yes
Features
- Levels: One
- Stories: 1
- Patio & porch: Patio, Porch
- Exterior features: Storage, Rain Gutters, Shop
- Fencing: Partial
Lot
- Size: 5 Acres
- Dimensions: 265 x 821.5
- Features: Level, Rural Property
Details
- Parcel number: 19900062000
Construction
Type & style
- Home type: SingleFamily
- Architectural style: Traditional
- Property subtype: Single Family Residence
Materials
- Metal/Vinyl Siding
- Foundation: Slab
- Roof: Composition
Condition
- New construction: No
- Year built: 1997
Utilities & green energy
- Electric: Elec-Municipal (+Entergy)
- Gas: Gas-Propane/Butane
- Sewer: Community Sewer
- Water: Public
- Utilities for property: Gas-Propane/Butane
Green energy
- Energy efficient items: Doors, Other (see remarks)
Community & neighborhood
Location
- Region: Hensley
- Subdivision: MAPLE CREEK FARMS
HOA & financial
HOA
- Has HOA: No
Other
Other facts
- Listing terms: VA Loan,FHA,Conventional,Cash,USDA Loan
- Road surface type: Paved
Price history
| Date | Event | Price |
|---|---|---|
| 7/28/2025 | Sold | $345,000$167/sqft |
Source: | ||
| 7/19/2025 | Contingent | $345,000$167/sqft |
Source: | ||
| 6/19/2025 | Listed for sale | $345,000+86.5%$167/sqft |
Source: | ||
| 4/3/2013 | Listing removed | $184,999$89/sqft |
Source: Coldwell Banker RPM #10321472 Report a problem | ||
| 4/9/2012 | Listed for sale | $184,999-2.6%$89/sqft |
Source: Ausum Realty #10313670 Report a problem | ||
Public tax history
| Year | Property taxes | Tax assessment |
|---|---|---|
| 2024 | $2,075 +0% | $37,860 +4.6% |
| 2023 | $2,075 +7.4% | $36,210 +4.8% |
| 2022 | $1,931 +9.9% | $34,560 +5% |
Find assessor info on the county website
Neighborhood: 72065
Nearby schools
GreatSchools rating
- NAEast End Elementary SchoolGrades: PK-2Distance: 4.2 mi
- 6/10Sheridan Middle SchoolGrades: 6-8Distance: 18.1 mi
- 7/10Sheridan High SchoolGrades: 9-12Distance: 18.1 mi
Schools provided by the listing agent
- Elementary: East End
- Middle: Middle: East End, Junior High: Sheridan
- High: Sheridan
Source: CARMLS. This data may not be complete. We recommend contacting the local school district to confirm school assignments for this home.
Get pre-qualified for a loan
At Zillow Home Loans, we can pre-qualify you in as little as 5 minutes with no impact to your credit score.An equal housing lender. NMLS #10287.

