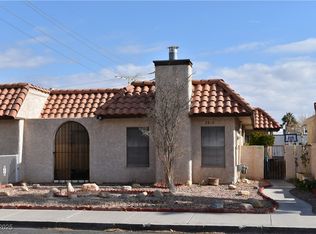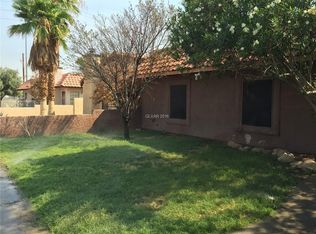STUNNING 1STORY TOWNHOME WIDE OPEN FLOORPLAN VAULTED CEILINGS WITH FABULOUS WOOD BEAM CEILINGS ABSOLUTELY AMAZING GREATROOM WITH FLOOR TO CEILING FIREPLACE UPGRADED TILE THROUGHOUT BREAKFAST BAR ALL APPLIANCES HUGE SPACIOUS BEDROOMS SMALL ROOM WITH FRENCH DOORS FOR YOUR OWN PRIVATE JACUZZI TO RELAX IN ALSO ACCESS FROM THE MASTER BATHROOM. NO ASSOCIATION DUES FOR THIS BEAUTY. CLOSE TO SCHOOLS. THIS COULD BE THE ONE!!!!!!!!!!!!!!!!!!
This property is off market, which means it's not currently listed for sale or rent on Zillow. This may be different from what's available on other websites or public sources.

