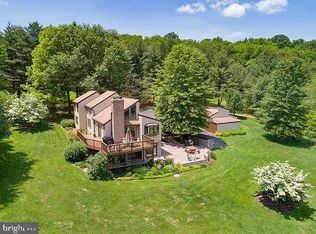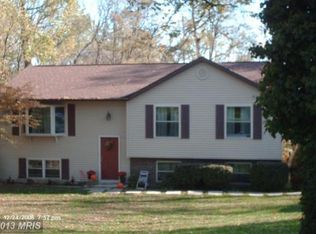A luxurious, private oasis awaits you sited on the rolling hills of Carroll County that you will not find anywhere else. Many potential uses-multi generational living, homesteading, teleworking, gardening, creative studio-endless possibilities here on this 13+ acre property. The contemporary style home features fresh paint inside and out, soaring cathedral ceiling with floor to ceiling windows in the main living area, hardwood flooring throughout; gourmet kitchen boasts double wall ovens, Sub Zero refrigerator, propane cooktop, custom solid surface counter tops and bar area, entrance to wrap deck; main level master suite featuring en suite master bath with marble floor, relaxing soaking tub, spacious walk in shower, separate water closet and bidet; the second floor features a loft with 2 built in desks and bookcases, 2 bedrooms, 1 bath, skylights and custom iron ballusters; the lower level contains a 2 car garage with new garage doors, a workshop area and an in law suite with a private entrance; propane HVAC (2018), propane fireplace, propane cooking. This home offers open concept living bringing the outdoors inside. The freshly painted detached 2 car garage is wired for 220V and is perfect for a wood shop, car enthusiast, welder, etc. The upper level is finished with a full bath, wet bar and studio/office area and features high speed internet, deck and balcony. Venture outside and enjoy a hike through the groomed trails and fish in the stream; or maybe stroll through the raised bed gardens that practically maintenance-free with drip irrigation system, pick blackberries from the bushes leading to the chicken coops and grab a few fresh eggs. Consider picking some fresh fruit from your grape arbor and fruit trees on your way to the lower garden beds that are overflowing with corn, squash and other vegetables that you have planted for the summer. This is truly a remarkable one of a kind property just waiting for you to call it home.
This property is off market, which means it's not currently listed for sale or rent on Zillow. This may be different from what's available on other websites or public sources.


