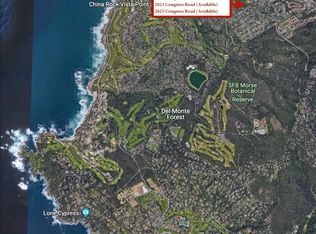Sold for $3,400,000
$3,400,000
2823 Congress Rd, Pebble Beach, CA 93953
4beds
2,865sqft
Single Family Residence, Residential
Built in 2006
0.43 Acres Lot
$3,395,100 Zestimate®
$1,187/sqft
$7,189 Estimated rent
Home value
$3,395,100
$3.12M - $3.70M
$7,189/mo
Zestimate® history
Loading...
Owner options
Explore your selling options
What's special
Nestled behind a private gate beneath a canopy of mature oak trees, this tranquil Craftsman-style home offers the perfect blend of elegance and casual coastal living. Thoughtfully designed and built in 2006, the residence exudes a relaxed, resort-like ambiance with refined finishes and a light-filled interior throughout.
The open-concept kitchen flows effortlessly into the spacious family room, creating an inviting space for gatherings and everyday living. Step outside to a beautifully landscaped backyard, where a spacious deck, hot tub, fire pit, and turf putting green invite year-round enjoyment and entertaining.
The primary suite is a true retreat, featuring a spa-inspired ensuite bathroom with soaking tub, dual vanities, and a generous walk-in closet.
Ideally located just minutes from The Inn at Spanish Bay, Pacific Grove, Highway 68, and the scenic seaside trails of Pebble Beach, this exceptional home offers a rare opportunity to experience privacy, comfort, and timeless coastal charm.
Zillow last checked: 8 hours ago
Listing updated: December 11, 2025 at 05:32am
Listed by:
Peter Butler 01222453 831-277-7229,
Carmel Realty Company 831-622-1000
Bought with:
Michelle Hammons, 01986620
Compass
Source: MLSListings Inc,MLS#: ML82013180
Facts & features
Interior
Bedrooms & bathrooms
- Bedrooms: 4
- Bathrooms: 4
- Full bathrooms: 3
- 1/2 bathrooms: 1
Bedroom
- Features: PrimarySuiteRetreat, WalkinCloset, BedroomonGroundFloor2plus
Bathroom
- Features: DoubleSinks, PrimaryStallShowers, StallShower2plus, TubwJets, PrimaryOversizedTub, HalfonGroundFloor
Dining room
- Features: DiningFamilyCombo, EatinKitchen
Family room
- Features: KitchenFamilyRoomCombo
Kitchen
- Features: ExhaustFan, Island
Heating
- Central Forced Air Gas
Cooling
- Central Air
Appliances
- Included: Gas Cooktop, Exhaust Fan, Disposal, Range Hood, Microwave, Built In Oven, Refrigerator, Washer/Dryer
- Laundry: Inside
Features
- High Ceilings, Walk-In Closet(s), Security Gate
- Flooring: Hardwood, Tile
- Number of fireplaces: 2
- Fireplace features: Family Room, Gas Log, Gas Starter, Living Room
Interior area
- Total structure area: 2,865
- Total interior livable area: 2,865 sqft
Property
Parking
- Total spaces: 2
- Parking features: Attached, Electric Vehicle Charging Station(s), Guest
- Attached garage spaces: 2
Features
- Stories: 1
- Patio & porch: Deck
- Exterior features: Back Yard
- Fencing: Back Yard
- Has view: Yes
- View description: Garden/Greenbelt
Lot
- Size: 0.43 Acres
- Features: Mostly Level
Details
- Parcel number: 007103010000
- Zoning: MDR/B-6-D-RES
- Special conditions: Standard
Construction
Type & style
- Home type: SingleFamily
- Architectural style: Craftsman
- Property subtype: Single Family Residence, Residential
Materials
- Foundation: Concrete Perimeter, Crawl Space
- Roof: Shingle, Tile
Condition
- New construction: No
- Year built: 2006
Utilities & green energy
- Gas: PublicUtilities
- Sewer: Public Sewer
- Water: Public
- Utilities for property: Public Utilities, Water Public
Community & neighborhood
Location
- Region: Pebble Beach
Other
Other facts
- Listing agreement: ExclusiveRightToSell
- Listing terms: CashorConventionalLoan
Price history
| Date | Event | Price |
|---|---|---|
| 7/25/2025 | Sold | $3,400,000+4.6%$1,187/sqft |
Source: | ||
| 7/19/2025 | Pending sale | $3,250,000$1,134/sqft |
Source: | ||
| 7/8/2025 | Contingent | $3,250,000$1,134/sqft |
Source: | ||
| 7/2/2025 | Listed for sale | $3,250,000+16.1%$1,134/sqft |
Source: | ||
| 6/26/2023 | Sold | $2,800,000-3.3%$977/sqft |
Source: | ||
Public tax history
| Year | Property taxes | Tax assessment |
|---|---|---|
| 2025 | $32,873 +5.1% | $2,913,120 +2% |
| 2024 | $31,283 +40.9% | $2,856,000 +47.1% |
| 2023 | $22,208 +2.2% | $1,941,219 +2% |
Find assessor info on the county website
Neighborhood: Del Monte Park
Nearby schools
GreatSchools rating
- 6/10Forest Grove Elementary SchoolGrades: K-5Distance: 0.5 mi
- 7/10Pacific Grove Middle SchoolGrades: 6-8Distance: 1 mi
- 10/10Pacific Grove High SchoolGrades: 9-12Distance: 0.7 mi
Schools provided by the listing agent
- District: PacificGroveUnified
Source: MLSListings Inc. This data may not be complete. We recommend contacting the local school district to confirm school assignments for this home.
