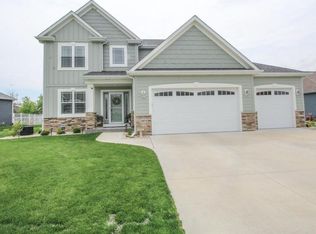Closed
$523,000
2823 Crosswinds DRIVE, Mount Pleasant, WI 53403
3beds
2,728sqft
Single Family Residence
Built in 2018
0.32 Acres Lot
$589,500 Zestimate®
$192/sqft
$3,344 Estimated rent
Home value
$589,500
$560,000 - $619,000
$3,344/mo
Zestimate® history
Loading...
Owner options
Explore your selling options
What's special
Tranquil pond with lighthouse welcomes you to providence port & leads to the Kingston ll split ranch. Bright & cheery foyer will greet you & leads to open concept living rm w/ cathedral ceiling & gas fire place. Beautiful kitchen boasts white cabinets, granite counters, large island & patio drs. Sundrenched den w/ French drs could be used as a 4th bedroom. LL w/ 15 yr dry basement warranty offers craft rm & full bath. Just a few touches will completely finish this wonderful space. At the end of the day relax on the patio in your hot tub then retire to your master suite which offers trey ceiling & master bath w/, double sinks, corner tub & beautiful CT shower stall. Kohler fixtures & Pella windows are found throughout this home & 3 car garage is heated! Who could ask for more? Call today!
Zillow last checked: 8 hours ago
Listing updated: March 11, 2024 at 09:53am
Listed by:
Michelle Genaw,
Century 21 Affiliated-Mount Pleasant
Bought with:
William Reyes Gonzalez
Source: WIREX MLS,MLS#: 1831880 Originating MLS: Metro MLS
Originating MLS: Metro MLS
Facts & features
Interior
Bedrooms & bathrooms
- Bedrooms: 3
- Bathrooms: 4
- Full bathrooms: 3
- 1/2 bathrooms: 1
- Main level bedrooms: 3
Primary bedroom
- Level: Main
- Area: 221
- Dimensions: 17 x 13
Bedroom 2
- Level: Main
- Area: 143
- Dimensions: 11 x 13
Bedroom 3
- Level: Main
- Area: 132
- Dimensions: 11 x 12
Bathroom
- Features: Shower on Lower, Tub Only, Ceramic Tile, Master Bedroom Bath: Tub/No Shower, Master Bedroom Bath: Walk-In Shower, Master Bedroom Bath, Shower Over Tub, Shower Stall
Dining room
- Level: Main
- Area: 165
- Dimensions: 11 x 15
Kitchen
- Level: Main
- Area: 168
- Dimensions: 12 x 14
Living room
- Level: Main
- Area: 306
- Dimensions: 18 x 17
Office
- Level: Main
- Area: 110
- Dimensions: 11 x 10
Heating
- Natural Gas, Forced Air
Cooling
- Central Air
Appliances
- Included: Dishwasher, Disposal, Dryer, Microwave, Oven, Range, Refrigerator, Washer
Features
- High Speed Internet, Cathedral/vaulted ceiling, Walk-In Closet(s), Kitchen Island
- Windows: Low Emissivity Windows
- Basement: Full,Partially Finished,Concrete,Radon Mitigation System,Sump Pump
Interior area
- Total structure area: 2,728
- Total interior livable area: 2,728 sqft
- Finished area above ground: 2,128
- Finished area below ground: 600
Property
Parking
- Total spaces: 3
- Parking features: Garage Door Opener, Heated Garage, Attached, 3 Car
- Attached garage spaces: 3
Features
- Levels: One
- Stories: 1
- Patio & porch: Patio
- Has spa: Yes
- Spa features: Private
- Fencing: Fenced Yard
- Has view: Yes
- View description: Water
- Has water view: Yes
- Water view: Water
- Waterfront features: Pond
Lot
- Size: 0.32 Acres
Details
- Parcel number: 151032332200100
- Zoning: RES
- Special conditions: Arms Length
Construction
Type & style
- Home type: SingleFamily
- Architectural style: Ranch
- Property subtype: Single Family Residence
Materials
- Fiber Cement, Aluminum Trim, Stone, Brick/Stone
Condition
- 0-5 Years
- New construction: No
- Year built: 2018
Utilities & green energy
- Sewer: Public Sewer
- Water: Public
- Utilities for property: Cable Available
Community & neighborhood
Location
- Region: Mt Pleasant
- Subdivision: Providence Port
- Municipality: Mount Pleasant
HOA & financial
HOA
- Has HOA: Yes
- HOA fee: $350 annually
Other
Other facts
- Listing terms: Relocation Property
Price history
| Date | Event | Price |
|---|---|---|
| 6/1/2023 | Sold | $523,000+5.7%$192/sqft |
Source: | ||
| 5/1/2023 | Contingent | $495,000$181/sqft |
Source: | ||
| 4/26/2023 | Listed for sale | $495,000+34%$181/sqft |
Source: | ||
| 6/20/2019 | Sold | $369,500+803.4%$135/sqft |
Source: Public Record | ||
| 10/12/2017 | Sold | $40,900$15/sqft |
Source: Public Record | ||
Public tax history
| Year | Property taxes | Tax assessment |
|---|---|---|
| 2024 | $8,790 +0.8% | $544,000 +7.4% |
| 2023 | $8,722 +15.2% | $506,600 +12.7% |
| 2022 | $7,569 -2.6% | $449,700 +9.7% |
Find assessor info on the county website
Neighborhood: 53403
Nearby schools
GreatSchools rating
- 2/10Jones Elementary SchoolGrades: PK-5Distance: 1 mi
- NAMitchell Middle SchoolGrades: 6-8Distance: 2.1 mi
- 5/10Park High SchoolGrades: 9-12Distance: 3.4 mi
Schools provided by the listing agent
- District: Racine
Source: WIREX MLS. This data may not be complete. We recommend contacting the local school district to confirm school assignments for this home.

Get pre-qualified for a loan
At Zillow Home Loans, we can pre-qualify you in as little as 5 minutes with no impact to your credit score.An equal housing lender. NMLS #10287.
Sell for more on Zillow
Get a free Zillow Showcase℠ listing and you could sell for .
$589,500
2% more+ $11,790
With Zillow Showcase(estimated)
$601,290