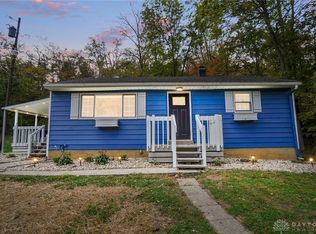Sold for $230,000
$230,000
2823 Eight Mile Rd, Cincinnati, OH 45244
3beds
1,048sqft
Single Family Residence
Built in 1963
0.53 Acres Lot
$232,800 Zestimate®
$219/sqft
$1,894 Estimated rent
Home value
$232,800
$212,000 - $256,000
$1,894/mo
Zestimate® history
Loading...
Owner options
Explore your selling options
What's special
Discover this charming, well maintained 3-bedroom, 1.5-bath brick ranch on a peaceful half-acre lot with mature trees. Natural light fills the home, creating a perfect balance of sun and shade. The eat-in kitchen features wood cabinets and a walkout to the backyard. Enjoy hardwood floors, new carpet in all bedrooms, and a finished lower level ideal for entertainment or recreation. All appliances are included, and gutter helmets provide easy maintenance. The oversized 1-car garage offers extra storage. Conveniently located near dining, shopping , and major routes( ST Rt 32 & I-275), sold as-is.
Zillow last checked: 8 hours ago
Listing updated: March 17, 2025 at 10:44am
Listed by:
Kerri L. Wolfangel 513-265-3125,
Comey & Shepherd 513-231-2800
Bought with:
Melissa Attewell, 2015000560
Keller Williams Seven Hills Re
Source: Cincy MLS,MLS#: 1829374 Originating MLS: Cincinnati Area Multiple Listing Service
Originating MLS: Cincinnati Area Multiple Listing Service

Facts & features
Interior
Bedrooms & bathrooms
- Bedrooms: 3
- Bathrooms: 2
- Full bathrooms: 1
- 1/2 bathrooms: 1
Primary bedroom
- Features: Bath Adjoins
- Level: First
- Area: 130
- Dimensions: 13 x 10
Bedroom 2
- Level: First
- Area: 130
- Dimensions: 13 x 10
Bedroom 3
- Level: First
- Area: 90
- Dimensions: 10 x 9
Bedroom 4
- Area: 0
- Dimensions: 0 x 0
Bedroom 5
- Area: 0
- Dimensions: 0 x 0
Primary bathroom
- Features: Shower, Tile Floor
Bathroom 1
- Features: Full
- Level: First
Bathroom 2
- Features: Partial
- Level: First
Dining room
- Area: 0
- Dimensions: 0 x 0
Family room
- Features: Wall-to-Wall Carpet
- Area: 504
- Dimensions: 36 x 14
Kitchen
- Features: Pantry, Eat-in Kitchen, Walkout, Wood Cabinets, Wood Floor
- Area: 180
- Dimensions: 18 x 10
Living room
- Features: Walkout, Wood Floor
- Area: 187
- Dimensions: 17 x 11
Office
- Area: 0
- Dimensions: 0 x 0
Heating
- Oil, Electric, Forced Air
Cooling
- Ceiling Fan(s), Central Air
Appliances
- Included: Dishwasher, Dryer, Oven/Range, Refrigerator, Washer, Electric Water Heater
Features
- Ceiling Fan(s)
- Windows: Picture, Double Hung, Vinyl
- Basement: Full,Finished,Glass Blk Wind
- Attic: Storage
Interior area
- Total structure area: 1,048
- Total interior livable area: 1,048 sqft
Property
Parking
- Total spaces: 1
- Parking features: Garage Door Opener
- Garage spaces: 1
Features
- Levels: One
- Stories: 1
- Patio & porch: Patio, Porch
Lot
- Size: 0.53 Acres
- Dimensions: 80 x 286
- Features: .5 to .9 Acres
- Topography: Cleared
Details
- Additional structures: Shed(s)
- Parcel number: 5000142002000
- Zoning description: Residential
- Other equipment: Sump Pump
Construction
Type & style
- Home type: SingleFamily
- Architectural style: Ranch
- Property subtype: Single Family Residence
Materials
- Brick
- Foundation: Block
- Roof: Shingle
Condition
- New construction: No
- Year built: 1963
Utilities & green energy
- Gas: None
- Sewer: Public Sewer, Septic Tank
- Water: Public
- Utilities for property: Cable Connected
Community & neighborhood
Location
- Region: Cincinnati
HOA & financial
HOA
- Has HOA: No
Other
Other facts
- Listing terms: No Special Financing,Conventional
Price history
| Date | Event | Price |
|---|---|---|
| 3/14/2025 | Sold | $230,000+2.2%$219/sqft |
Source: | ||
| 1/30/2025 | Pending sale | $225,000$215/sqft |
Source: | ||
| 1/29/2025 | Listed for sale | $225,000+89.1%$215/sqft |
Source: | ||
| 4/14/2000 | Sold | $119,000$114/sqft |
Source: | ||
Public tax history
| Year | Property taxes | Tax assessment |
|---|---|---|
| 2024 | $2,529 +1.2% | $61,569 |
| 2023 | $2,498 +46.5% | $61,569 +40.7% |
| 2022 | $1,705 -24.3% | $43,771 |
Find assessor info on the county website
Neighborhood: 45244
Nearby schools
GreatSchools rating
- 8/10Mercer Elementary SchoolGrades: K-6Distance: 2.6 mi
- 8/10Nagel Middle SchoolGrades: 6-8Distance: 2 mi
- 8/10Turpin High SchoolGrades: 9-12Distance: 2.6 mi
Get a cash offer in 3 minutes
Find out how much your home could sell for in as little as 3 minutes with a no-obligation cash offer.
Estimated market value
$232,800
