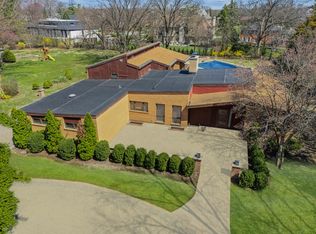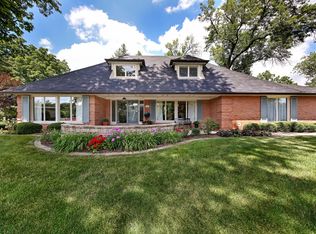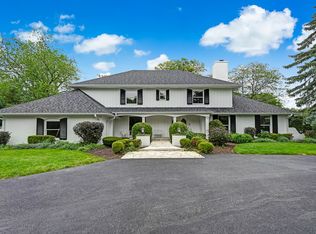This home is not just a house, but an entertainers delight! Although the home is in need of some cosmetic updating, it has been lovingly maintained. The bones are just right with hardwood floors preserved underneath carpeting and updated mechanicals. Large first floor bedroom suite perfect for extended family or guests. Beautiful Oriental Gardens and in-ground pool with pool-house! Property is located on Meyers Road, the perimeter of Evergreen trees combined with the set-backs is a private retreat!
This property is off market, which means it's not currently listed for sale or rent on Zillow. This may be different from what's available on other websites or public sources.



