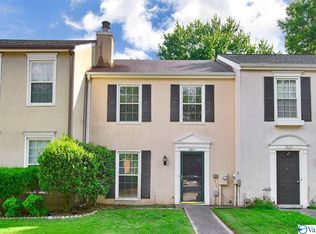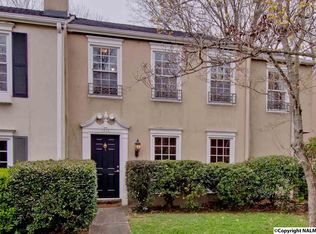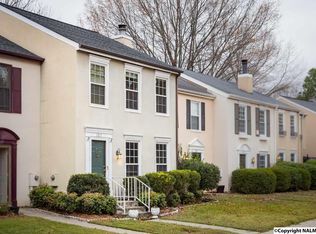Sold for $208,000
Zestimate®
$208,000
2823 Wynterhall Rd SE, Huntsville, AL 35803
2beds
1,359sqft
Townhouse
Built in 1983
2,613.6 Square Feet Lot
$208,000 Zestimate®
$153/sqft
$1,250 Estimated rent
Home value
$208,000
$198,000 - $218,000
$1,250/mo
Zestimate® history
Loading...
Owner options
Explore your selling options
What's special
Back on the market-no fault of the Seller. Charming Townhome in Prime Location! Freshly painted and thoughtfully designed, the main level features wood flooring and refined crown molding throughout. The kitchen boasts white cabinets and granite countertops. Unwind in the light-filled sunroom or enjoy a cozy evening by the inviting wood-burning fireplace in the spacious living area. Upstairs, two generously sized bedrooms each offer their own en-suite bathrooms with with new vanities. The fenced backyard offers your own private outdoor space, along with a dedicated storage room.
Zillow last checked: 8 hours ago
Listing updated: September 30, 2025 at 09:32am
Listed by:
Stephanie Schrimsher 256-655-0698,
RE/MAX Alliance
Bought with:
Trish Hagin, 88016
BHHS Rise Real Estate
Source: ValleyMLS,MLS#: 21887160
Facts & features
Interior
Bedrooms & bathrooms
- Bedrooms: 2
- Bathrooms: 2
- Full bathrooms: 2
Primary bedroom
- Features: Ceiling Fan(s), Crown Molding, Carpet, Smooth Ceiling
- Level: Second
- Area: 143
- Dimensions: 11 x 13
Bedroom 2
- Features: Crown Molding, Carpet, Smooth Ceiling
- Level: Second
- Area: 144
- Dimensions: 9 x 16
Bathroom 1
- Features: Crown Molding, Smooth Ceiling, LVP
- Level: Second
- Area: 56
- Dimensions: 7 x 8
Bathroom 2
- Features: Crown Molding, Smooth Ceiling, LVP
- Level: Second
- Area: 35
- Dimensions: 5 x 7
Bathroom 3
- Features: Crown Molding, Smooth Ceiling, Tile
- Level: First
- Area: 21
- Dimensions: 3 x 7
Dining room
- Features: Crown Molding, Smooth Ceiling, Wood Floor
- Level: First
- Area: 108
- Dimensions: 9 x 12
Kitchen
- Features: Crown Molding, Granite Counters, Recessed Lighting, Smooth Ceiling, LVP
- Level: First
- Area: 63
- Dimensions: 7 x 9
Living room
- Features: Crown Molding, Fireplace, Smooth Ceiling, Built-in Features, LVP
- Level: First
- Area: 209
- Dimensions: 11 x 19
Laundry room
- Features: Tile
- Level: First
- Area: 35
- Dimensions: 5 x 7
Heating
- Central 1
Cooling
- Central 1
Features
- Has basement: No
- Number of fireplaces: 1
- Fireplace features: One
Interior area
- Total interior livable area: 1,359 sqft
Property
Parking
- Parking features: None
Features
- Levels: Two
- Stories: 2
Lot
- Size: 2,613 sqft
Details
- Parcel number: 2303074005023.000
Construction
Type & style
- Home type: Townhouse
- Property subtype: Townhouse
Materials
- Foundation: Slab
Condition
- New construction: No
- Year built: 1983
Utilities & green energy
- Sewer: Public Sewer
- Water: Public
Community & neighborhood
Location
- Region: Huntsville
- Subdivision: Gourdneck
Price history
| Date | Event | Price |
|---|---|---|
| 9/30/2025 | Sold | $208,000-5%$153/sqft |
Source: | ||
| 9/11/2025 | Pending sale | $219,000$161/sqft |
Source: | ||
| 8/14/2025 | Price change | $219,000-2.7%$161/sqft |
Source: | ||
| 5/29/2025 | Listed for sale | $225,000$166/sqft |
Source: | ||
| 5/13/2025 | Pending sale | $225,000$166/sqft |
Source: | ||
Public tax history
| Year | Property taxes | Tax assessment |
|---|---|---|
| 2025 | $1,799 +1.4% | $31,020 +1.4% |
| 2024 | $1,775 +2.8% | $30,600 +2.8% |
| 2023 | $1,726 +11.5% | $29,760 +11.5% |
Find assessor info on the county website
Neighborhood: 35803
Nearby schools
GreatSchools rating
- 3/10Challenger Elementary SchoolGrades: PK-5Distance: 0.8 mi
- 10/10Challenger Middle SchoolGrades: 6-8Distance: 0.8 mi
- 7/10Virgil Grissom High SchoolGrades: 9-12Distance: 2.3 mi
Schools provided by the listing agent
- Elementary: Challenger
- Middle: Challenger
- High: Grissom High School
Source: ValleyMLS. This data may not be complete. We recommend contacting the local school district to confirm school assignments for this home.
Get pre-qualified for a loan
At Zillow Home Loans, we can pre-qualify you in as little as 5 minutes with no impact to your credit score.An equal housing lender. NMLS #10287.
Sell for more on Zillow
Get a Zillow Showcase℠ listing at no additional cost and you could sell for .
$208,000
2% more+$4,160
With Zillow Showcase(estimated)$212,160


