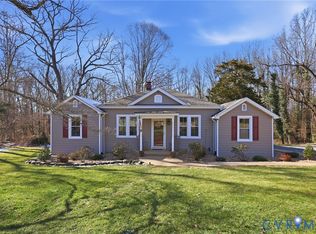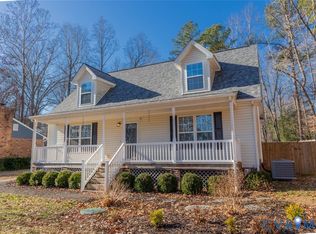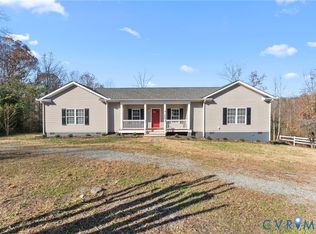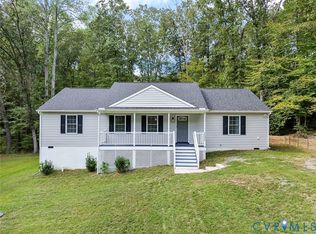Beautiful turn-key ready home in the heart of Ruther Glen with a new price of $360,000! This inviting property offers incredible value paired with AMAZING year-end buyer incentives: 2-1 Buy down, $5,000 toward closing costs, and a $2,500 buyer’s agent bonus with a ratified contract on or before December 31st.
Inside, you’ll love the brick fireplace, high ceilings, spacious rooms, and large closets throughout—providing both comfort and functionality. The home sits on a huge, flat lot offering endless possibilities for entertaining, gardening, or outdoor living. Enjoy a quiet, private setting, along with a back deck perfect for morning coffee or peaceful evenings.
This property is truly turn-key ready and prepared for its next homeowner. Don’t miss this rare opportunity to secure a beautiful home plus major savings before the year end!
Pending
Price cut: $5K (11/29)
$360,000
28231 Lewis Moore Rd, Ruther Glen, VA 22546
3beds
1,836sqft
Est.:
Single Family Residence
Built in 2005
1.9 Acres Lot
$-- Zestimate®
$196/sqft
$-- HOA
What's special
Light-filled living spaceSpacious bedrooms
- 143 days |
- 91 |
- 1 |
Likely to sell faster than
Zillow last checked: 8 hours ago
Listing updated: December 12, 2025 at 08:31pm
Listed by:
Tonji Cooke 804-821-3380,
Legacy Builders Real Estate Group LLC
Source: CVRMLS,MLS#: 2522457 Originating MLS: Central Virginia Regional MLS
Originating MLS: Central Virginia Regional MLS
Facts & features
Interior
Bedrooms & bathrooms
- Bedrooms: 3
- Bathrooms: 2
- Full bathrooms: 2
Other
- Description: Tub & Shower
- Level: First
Heating
- Electric, Hot Water, Other
Cooling
- Central Air
Appliances
- Included: Dishwasher, Electric Cooking, Disposal, Microwave, Oven, Refrigerator, Smooth Cooktop, Stove, Water Heater
- Laundry: Washer Hookup, Dryer Hookup
Features
- Ceiling Fan(s), Dining Area, Separate/Formal Dining Room, Eat-in Kitchen, Fireplace, Jetted Tub, Kitchen Island, Laminate Counters, Bath in Primary Bedroom, Pantry, Skylights, Walk-In Closet(s)
- Flooring: Linoleum, Vinyl
- Doors: Sliding Doors
- Windows: Skylight(s)
- Has basement: No
- Attic: None
- Number of fireplaces: 1
- Fireplace features: Masonry
Interior area
- Total interior livable area: 1,836 sqft
- Finished area above ground: 1,836
- Finished area below ground: 0
Video & virtual tour
Property
Parking
- Parking features: Parking Lot
- Has uncovered spaces: Yes
Features
- Levels: One
- Stories: 1
- Patio & porch: Deck
- Exterior features: Deck, Storage, Shed
- Pool features: None
- Has spa: Yes
- Fencing: None
Lot
- Size: 1.9 Acres
- Dimensions: 82,851
Details
- Parcel number: 103 A 1A
- Zoning description: RP
Construction
Type & style
- Home type: SingleFamily
- Architectural style: Modular/Prefab
- Property subtype: Single Family Residence
Materials
- Block, Drywall, Vinyl Siding
- Roof: Composition,Shingle
Condition
- Resale
- New construction: No
- Year built: 2005
Utilities & green energy
- Sewer: Septic Tank
- Water: Well
Community & HOA
Community
- Subdivision: Caroline
Location
- Region: Ruther Glen
Financial & listing details
- Price per square foot: $196/sqft
- Tax assessed value: $203,000
- Annual tax amount: $1,563
- Date on market: 9/21/2025
- Ownership: Individuals
- Ownership type: Sole Proprietor
Estimated market value
Not available
Estimated sales range
Not available
Not available
Price history
Price history
| Date | Event | Price |
|---|---|---|
| 12/13/2025 | Pending sale | $360,000$196/sqft |
Source: | ||
| 11/29/2025 | Price change | $360,000-1.4%$196/sqft |
Source: | ||
| 8/20/2025 | Price change | $365,000-6.4%$199/sqft |
Source: | ||
| 8/11/2025 | Listed for sale | $389,950$212/sqft |
Source: | ||
Public tax history
Public tax history
| Year | Property taxes | Tax assessment |
|---|---|---|
| 2024 | $1,583 +1.3% | $202,960 |
| 2023 | $1,563 | $202,960 |
| 2022 | $1,563 | $202,960 |
Find assessor info on the county website
BuyAbility℠ payment
Est. payment
$2,004/mo
Principal & interest
$1710
Property taxes
$168
Home insurance
$126
Climate risks
Neighborhood: 22546
Nearby schools
GreatSchools rating
- 3/10Bowling Green Elementary SchoolGrades: PK-5Distance: 11.3 mi
- 2/10Caroline Middle SchoolGrades: 6-8Distance: 10.1 mi
- 3/10Caroline High SchoolGrades: 9-12Distance: 10.1 mi
Schools provided by the listing agent
- Elementary: Bowling Green Elementary
- Middle: Caroline
- High: Caroline
Source: CVRMLS. This data may not be complete. We recommend contacting the local school district to confirm school assignments for this home.
- Loading



